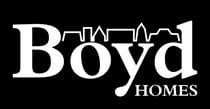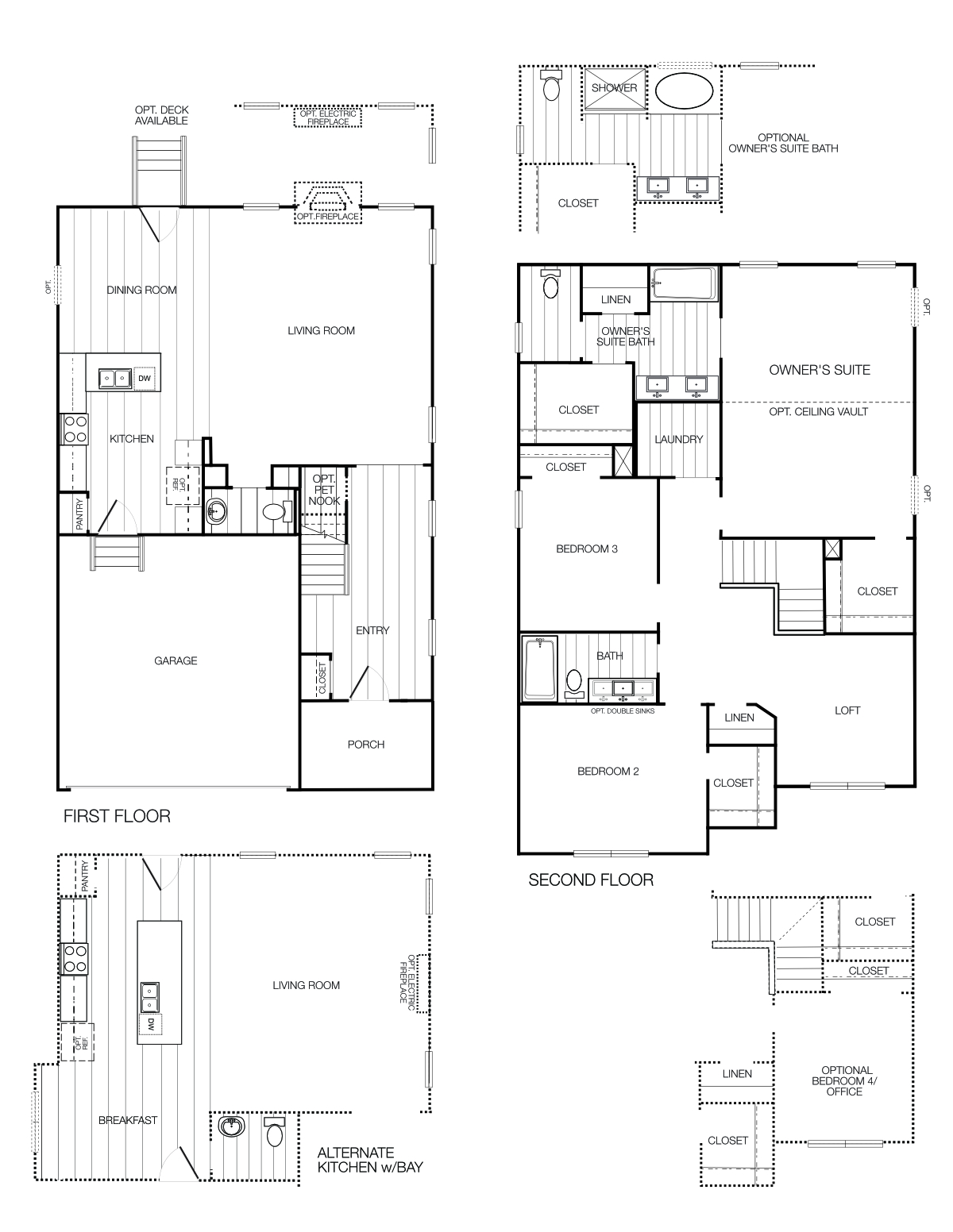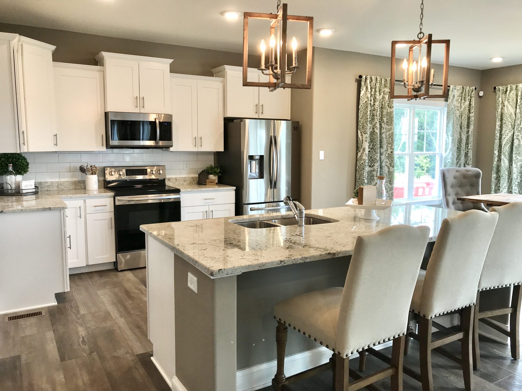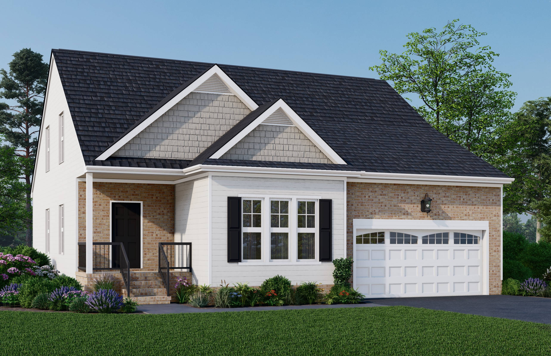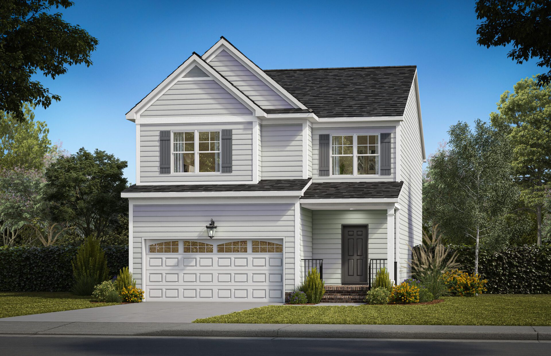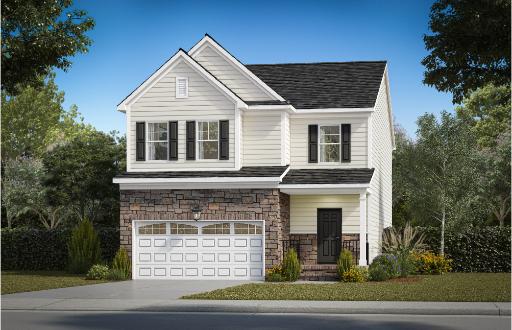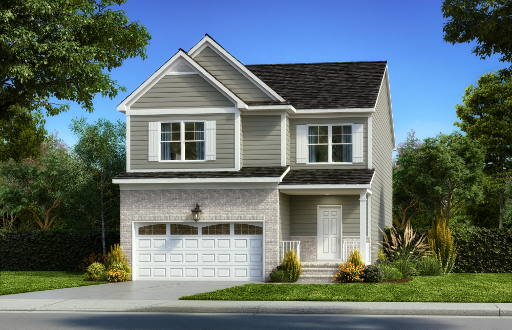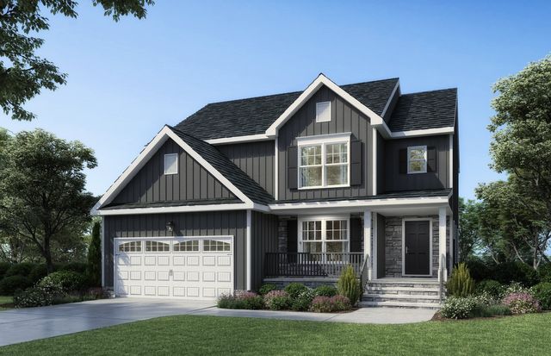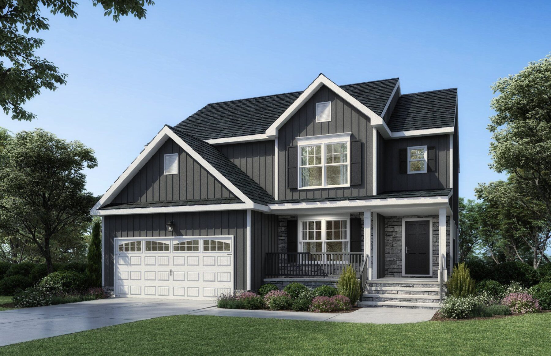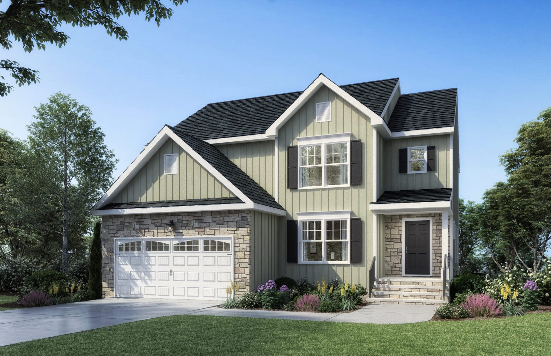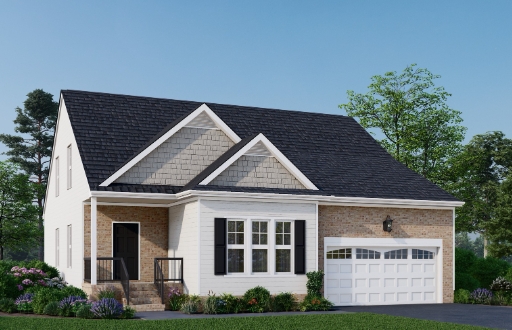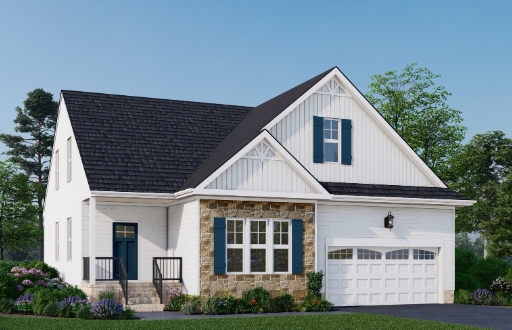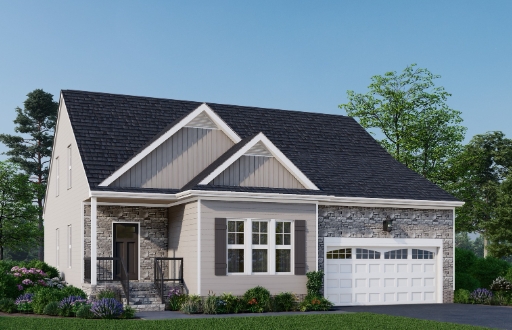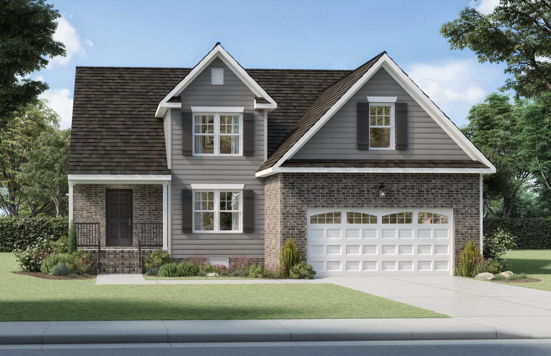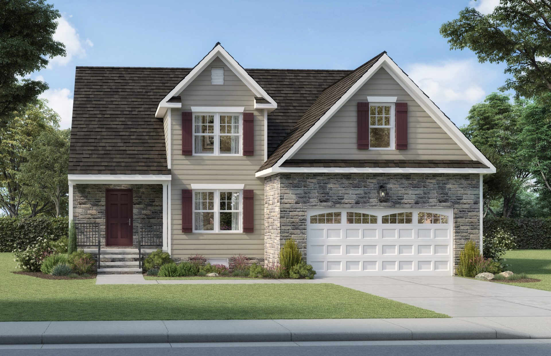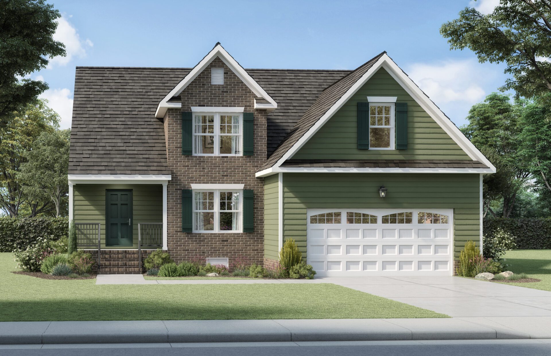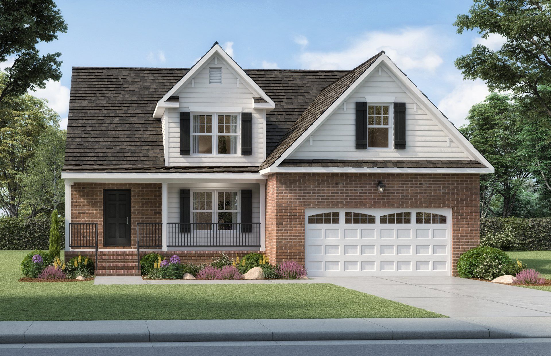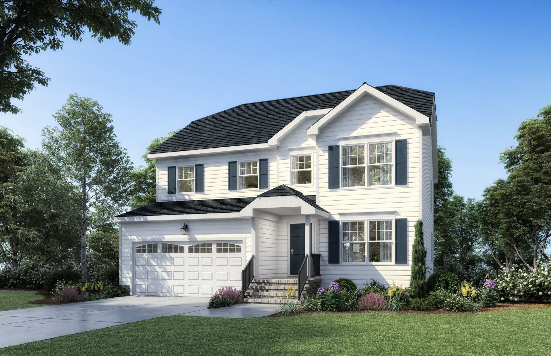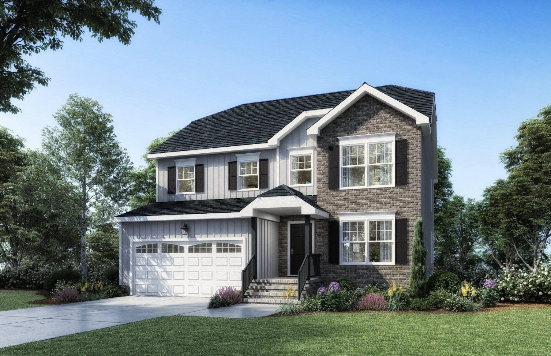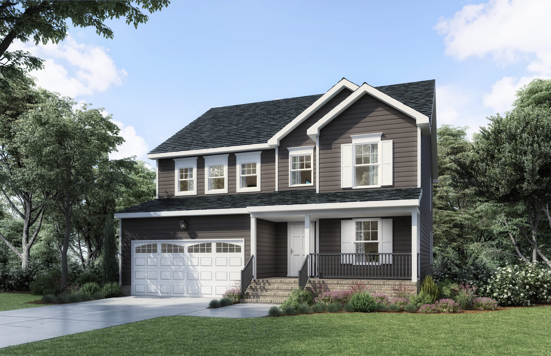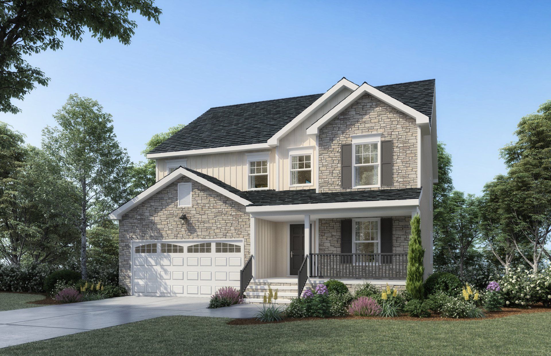Build Your Future In a New Construction 3, 4, or 5 Bedroom Home by Boyd Homes.
Castleton is a community with amenities located where the action of Downtown Richmond, VA and the slower pace of life near the James River are the balance you need.
Come and select a brand new semi-custom built home in Henrico County, VA.
40+ YEARS OF HOME BUILDING
Get the Full Home Building & Buying Experience
Select the home that’s right for you and have fun choosing the finishes too. Work directly with a licensed real estate agent who can help you with the contract, find a lender, walk you through the building process, and help get you to closing on your new home.
Schedule a tour with an agent today. If you prefer, find the home you like and tour it on your own virtually on your phone.
Visit Us 📍2905 Clifford Tower Dr Henrico, VA 23231
About Castleton
Castleton is a master-planned community with homes starting from the low $400,000s. Located minutes from Downtown Richmond and both I-64 and I-295 you’ll live close to Osborne Boat Landing & Dorey Park and have access to the Capital Trail.
Offering new 3-5 bedroom floor plans with sunroom options as well as luxury standard features! Amenities include 2 swimming pools, a clubhouse, a playground, walking trails, and a 2,000 sq. ft. strength & cardio fitness studio. Castleton is an HOA community. Currently, the dues are only $62/month. Located just down the street are the shops at White Oak Village. At Boyd Homes, we don’t just build homes, we build memories. Come visit us today!
Take a look around and contact an agent today!
Money Saving Specials
Get Up To $15k In Closing Costs*
1. Contract to buy a Boyd Home with an on-site selling agent by 7/31/2025.
2. Finance with a preferred lender & qualify for buying incentives.
3. Get up to $15,000 in closing costs.
*Limited time offer. Terms and conditions apply. Talk to a sales agent for more information.

Limited Time Offer!
Choose $1500 in additional new home options* when you contract to buy a Boyd Home. Options can be electric fireplace, upgraded flooring, smart home package, lighting, and more!
*Options are selected at time of contract. Terms and conditions may apply.
Spring & Summer Bundle Package
We are excited to share with you our Spring/Summer Package that will take your Boyd Home to the next level. For just $10,000, you can add a beautiful deck and patio, transforming your outdoor living experience.
Imagine hosting backyard BBQs, harvesting fresh veggies from your container garden, or simply basking in the sun right in your backyard. A deck and patio not only enhance the aesthetic appeal of your home but also provide numerous practical benefits:
- Expanded Living Space
- Increased Home Value
- Versatility:
- Low-Maintenance Relaxation:
- Improved Indoor-Outdoor Flow
Don’t miss this opportunity to elevate your new home with Boyd Homes’ Spring/Summer Package. Contact us today to secure your dream outdoor living space and unlock a world of entertaining, relaxation, and enhanced home value.

PREFERRED LENDERS SAVE YOU MONEY
Get Pre-Qualified For a Home Loan
Step 1 in the home buying process is contacting a lender to find out the amount of financing you qualify for with a home loan. When you work with a preferred lender you may find better home loan options and be eligible to save thousands of dollars with builder discounts.
EXPERT HELP BUYING A NEW HOME
On-Site Licensed Real Estate Agent
Our agents are here to help you through the entire home buying process. You will get help choosing a mortgage lender, writing a contract to buy a home, working with the builder during new home construction, and closing on your new home.
Home Designs
Prepare to be WOWed! These carefully chosen floor plan home designs are the stuff your dreams are made of. Choose to build your memories in a 3-5 bedroom, 2-3 story home with luxurious finishes. So many upgrades are available you’ll have a hard time choosing. Take a virtual tour of one of these homes right here online or schedule an appointment to visit Castleton in Henrico, VA and talk to an agent who can help you get started making your dream a reality.
The Aspen
Starting at $404,000
3 Bedrooms | 2.5 Baths | 2,151 Sq. Ft.
The Willow
Starting at $420,000
3-4 Bedrooms | 2.5 Baths | 2,169 Sq.Ft.
The Juniper
Starting at $430,000
3 Bedrooms | 2.5 Baths | 2,232+ Sq.Ft.
The Randolph
Starting at $435,000
4-5 Bedrooms | 2.5 Baths | 2,345 Sq. Ft.
The Elmsted
Starting at $445,000
4-6 Bedrooms | 2.5 Baths | 2,594 Sq.Ft.
DUAL-OWNER’S SUITE FEATURED FLOOR PLANS
Future-Proof Multigenerational Living
Boyd Homes offers floor plans that are perfect for those looking for multigenerational living. A dual owner’s suite is a home design featuring two primary bedroom suites—each offering spacious layouts, private bathrooms, and ample closet space. These suites function as self-contained retreats, providing comfort and privacy akin to separate owner’s suites. Ideal for multigenerational households, this layout ensures multiple generations can live together seamlessly while enjoying distinct personal spaces.
Our dual owner’s suite floor plans, the Elmsted and the Randolph, empower families to thrive under one roof without compromising independence. Shared living areas foster connection, yet separate suites ensure quiet zones for work, relaxation, or caregiving. Flexible layouts also adapt to evolving needs—from young families, to roommates, to extended relatives, to rentable space—making these homes a timeless choice for multigenerational harmony and accessibility.
Build bonds, not boundaries. Let our dual suite designs redefine home for every generation.
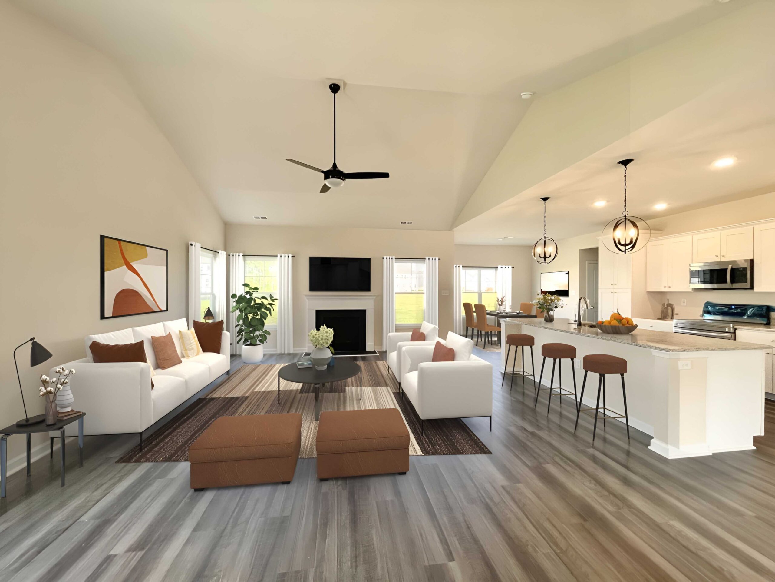
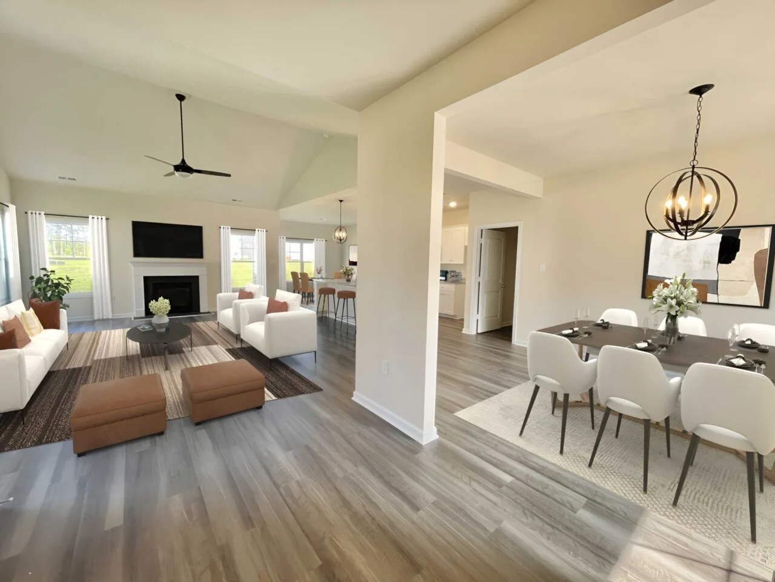
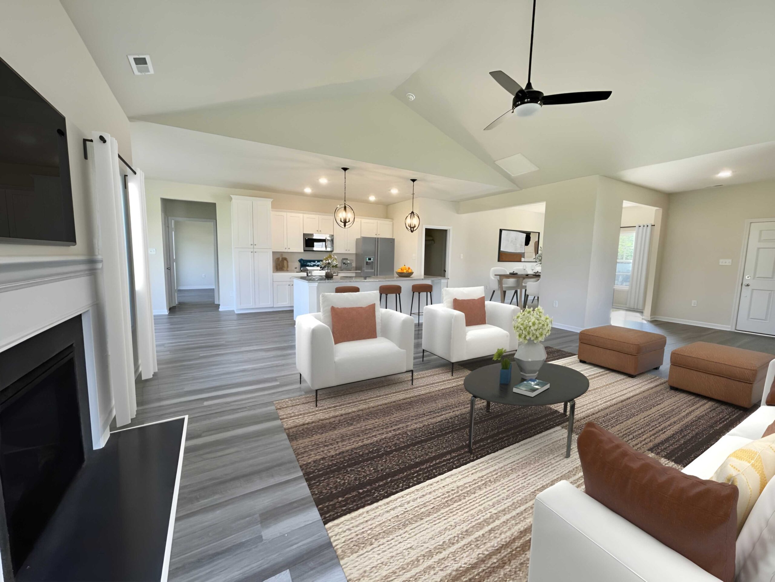
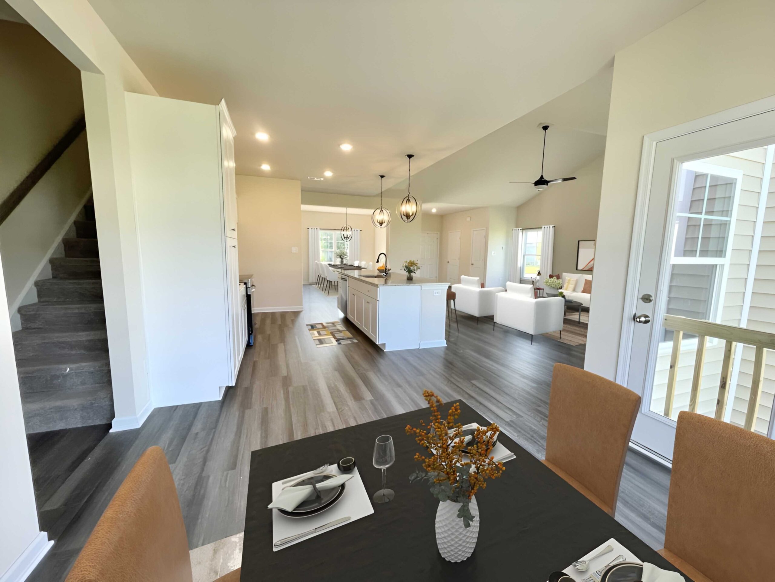
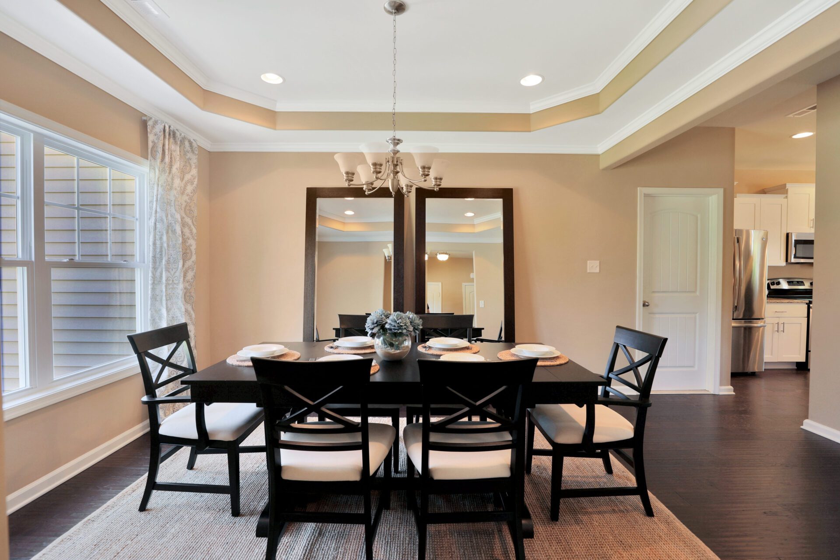
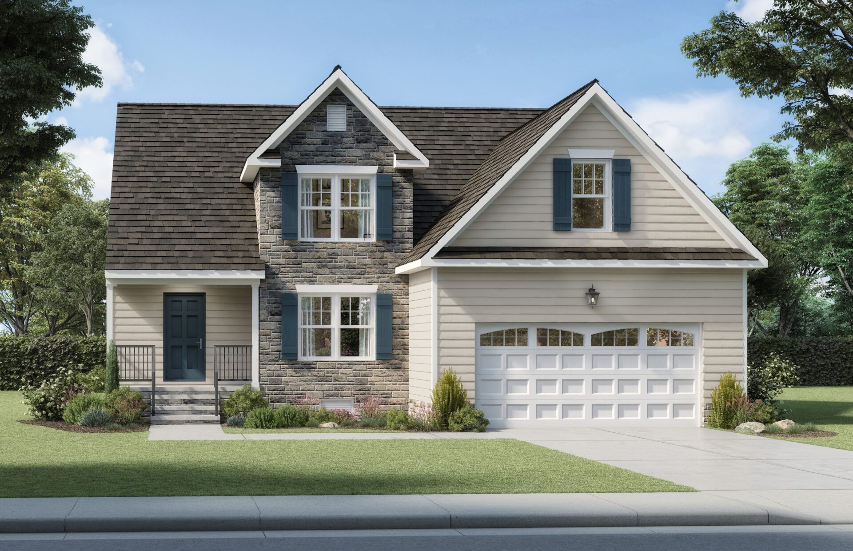
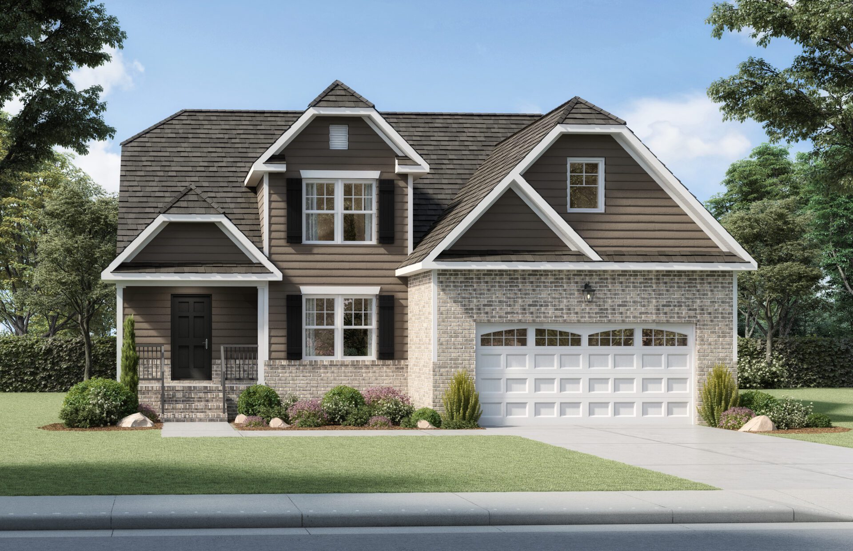
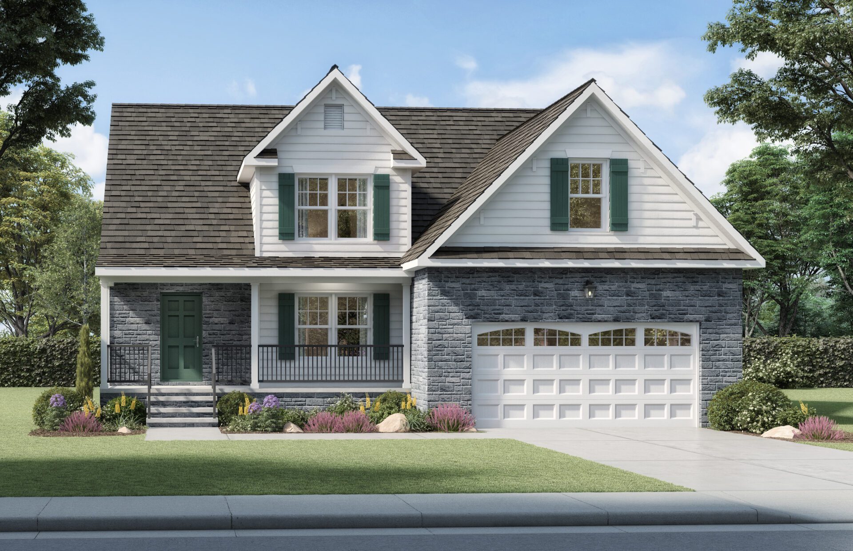
NEW HOMES UNDER CONSTRUCTION
On-Site Licensed Real Estate Agent
Pick your favorite and then book a time with a dedicated site agent to go see it if you like. Then talk to a lender to get pre-qualified and work with our site agent to write your contract. So easy! Don’t forget to ask about our money saving programs!
Take a look around Castleton in Henrico, VA, and contact an agent today!
CLOSE ON THESE HOMES IN 2025
Prepackaged with Room for Customization
Move in faster by choosing a home already under construction.
Customizations are available based on construction progress.
Book a tour or ask us how to make one of these new homes yours! Then talk to a lender to get pre-qualified and work with our site agent to write your contract. So easy! Don’t forget to ask about our money saving programs!
Take a look around Castleton in Henrico, VA, and contact an agent today!
MOST POPULAR FLOOR PLAN
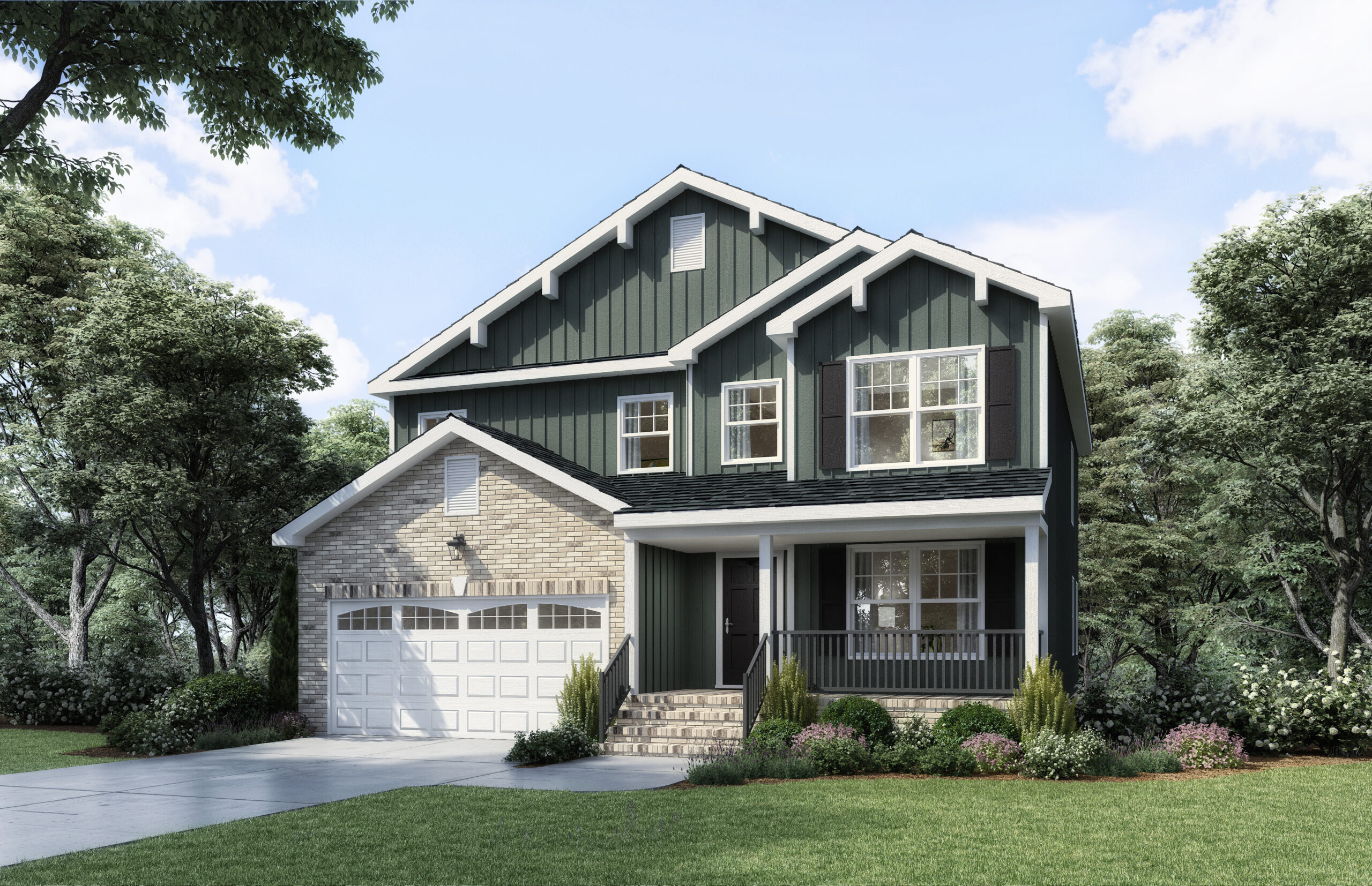
The Elmsted
$467,755
3624 Shining Armor Lane Henrico, VA 23231
Available August 2025
![]()
| 4 Beds | 3 Baths | 20 Ft. | 2,594 Sq.Ft. |
About The Elmsted
This beautiful home features a gorgeous open kitchen with an island, a flex room, and a bedroom and full bathroom on the first floor. Four bedrooms, a loft, and laundry room are located on the 2nd floor. Luxury finishes like all brick porches, granite counters, and nickel finishes are standard. This house is ready for your personal touch on cabinets/countertops, lighting, hardware, and flooring. Contact our site agent for details on all the customizations offered to make this home truly yours.
We’ve added some awesome upgrades:
- Brick Veneer Accent
- Board & Batten Accent Siding and Shutters
- 1st Floor Bedroom & Full Bath
- Upgrade to LVP in Great Room & Dining Room
- Owner’s Suite Bathroom Soaking Tub and Tile Shower with Glass Enclosure
- Owner’s Suite Vaulted Ceiling
- Staggered 36″ Kitchen Cabinets
*Materials and features in these photos may be different than in the home. Prices, terms and conditions are subject to change without notice. Builder reserves the right to position home on each lot. Options and features chosen will determine final price.
BRIGHT AND COZY SUNROOM
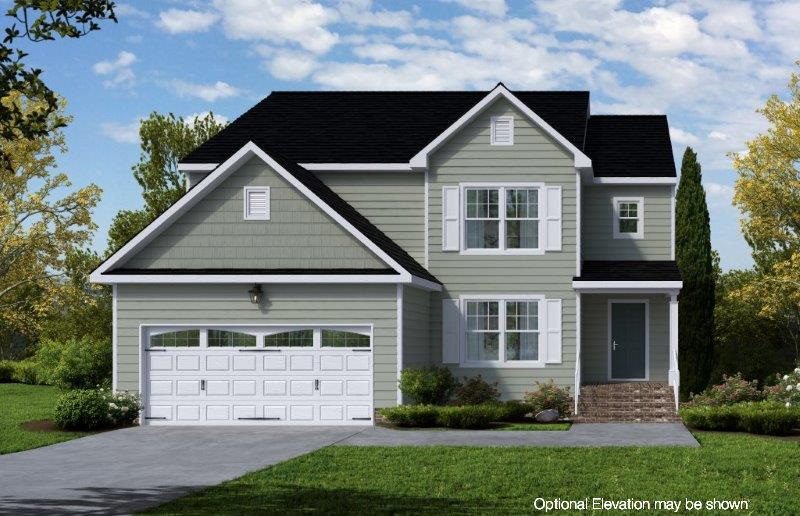
The Willow
$467,905
3653 Shining Armor Lane Henrico, VA 23231
Available August 2025
![]()
| 4 Beds | 2.5 Baths | 20 Ft. | 2,373 Sq.Ft. |
About The Willow
This beautiful home features a gorgeous open kitchen with island and huge sunroom, spacious living room,flex room, a half bath, and a 20′ garage. On the 2nd floor, you’ll have 4 bedrooms, 2 full baths, a laundry room, and plenty of closet space. Luxury finishes like all brick porches, granite counters, and nickel finishes are standard. This house is ready for your personal touch on cabinets/countertops, lighting, hardware, and flooring. Contact our site agent for details on all the customizations offered to make this home truly yours.
We’ve added some awesome upgrades:
- Board & Batten Accent Siding & Shutters
- Bright and Cozy Sunroom
- Stained Oak Wood Stairs
- LVP Flooring in Throughout 1st Floor
- Owner’s Suite Vaulted Ceiling & Double Door Entry
- En Suite Bathroom with Soaking Tub and Tile Shower with Glass Enclosure
- Electric Fireplace
- Staggered 36″ Kitchen Cabinets
- Upgraded Granite Kitchen Countertops
- Upgraded Front Entry Door
- Upgraded Pendant Lighting
*Materials and features in these photos may be different than in the home. Prices, terms and conditions are subject to change without notice. Builder reserves the right to position home on each lot. Options and features chosen will determine final price.
BUILT WITH GORGEOUS OPTIONS
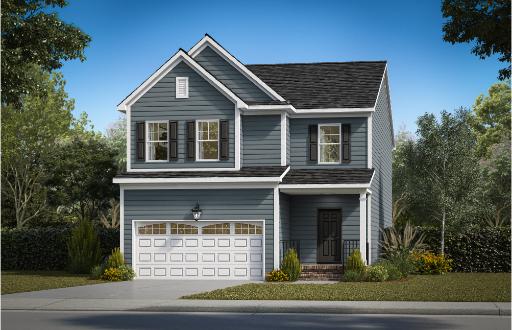
The Aspen
$426,810
3640 Shining Armor Lane Henrico, VA 23231
Available September 2025
![]()
| 3 Beds | 2.5 Baths | 20 Ft. | 2,174 Sq.Ft. |
About The Aspen
This beautiful home features a gorgeous large island kitchen open to a spacious living room, and a 20′ garage. On the 2nd floor, you’ll have 3 bedrooms, a loft, 2 full baths, a laundry room, and plenty of closet space. Luxury finishes like all brick porches, granite counters, and nickel finishes are standard. This house is ready for your personal touch on cabinets/countertops, lighting, hardware, and flooring. Contact our site agent for details on all the customizations offered to make this home truly yours.
We’ve added some awesome upgrades:
- Board & Batten Accent Siding & Shutters
- Open Kitchen Layout with Large Island
- Breakfast Nook with Bay Window
- LVP Flooring in Throughout 1st Floor
- Owner’s Suite Vaulted Ceiling
- En Suite Bathroom with Soaking Tub and Tile Shower with Glass Enclosure
- Electric Fireplace
- Hall Bath Double Vanity
- Staggered 36″ Kitchen Cabinets
- Upgraded Granite Kitchen Countertops
- Upgraded Pendant Lighting
*Materials and features in these photos may be different than in the home. Prices, terms and conditions are subject to change without notice. Builder reserves the right to position home on each lot. Options and features chosen will determine final price.
NEW FLOOR PLAN FIRST FLOOR LIVING
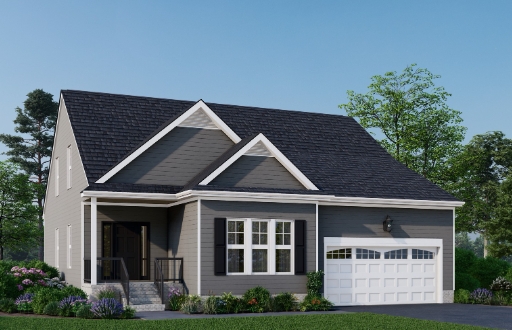
The Juniper
$440,345
3632 Shining Armor Lane Henrico, VA 23231
Available October 2025
![]()
| 3 Beds | 2.5 Baths | 20 Ft. | 2,372 Sq.Ft. |
About The Juniper
This beautiful home is perfect for single-level living, featuring a 1st-floor owner’s suite, a gorgeous kitchen with large island open to a spacious dining area and living room, a laundry room, office, and a 20′ garage. On the 2nd floor, you have 2 bedrooms, a full bathroom, and a loft. Fully customize this home with available features and finishes. Select items like cabinets, countertops, flooring, lighting, and options packages, like warm or cool weather packages.
We’ve added some awesome upgrades:
- En Suite Bathroom Soaking Tub and 5′ Tile Shower with Chrome Trim Framed Glass Door
- Staggered Height 36″ Kitchen Cabinets with Upgraded Pulls
- First Floor Owner’s Suite
- Upgraded Granite Kitchen Countertops
*Materials and features in these photos may be different than in the home. Prices, terms and conditions are subject to change without notice. Builder reserves the right to position home on each lot. Options and features chosen will determine final price.
30 LINEAR FEET OF KITCHEN CABINETS

The Willow
$441,855
3660 Shining Armor Lane Henrico, VA 23231
Available October 2025
![]()
| 4 Beds | 2.5 Baths | 20 Ft. | 2,169 Sq.Ft. |
About The Willow
This gorgeous home features an open kitchen with an incredible 30 linear feet of cabinet space and a double-sided island. It provides more kitchen storage than any other home we offer. If you like kitchen gadgets this is the floor plan for you. A separate dining room or office/flex room and spacious living room make this home feel open while providing a more private space. On the 2nd floor, you’ll have 3bedrooms and a loft or 4 bedrooms, 2 full baths, a laundry room, and plenty of closet space. Green building products and energy saving appliances are standard. This house is ready for your personal touch. Some of your options may be choice of cabinets/countertops, lighting, hardware, and flooring. Contact our site agent for details on all the customizations offered to make this home truly yours.
We’ve added some awesome upgrades:
- 55″ Electric Fireplace
- Owner’s Suite Vaulted Ceiling
- Owner’s Suite Bathroom with Soaking Tub and Tile Shower with Glass Enclosure
- Wood Style Plank Flooring in the Kitchen and Sunroom
- 30 Linear Feet of Cabinetry in the Kitchen
- Double Sided Island Cabinets
*Materials and features in these photos may be different than in the home. Prices, terms and conditions are subject to change without notice. Builder reserves the right to position home on each lot. Options and features chosen will determine final price.
MOST POPULAR FLOOR PLAN

The Elmsted
$474,700
3672 Shining Armor Lane Henrico, VA 23231
Available November 2025
![]()
| 5 Beds | 3 Baths | 20 Ft. | 2,594 Sq.Ft. |
About The Elmsted
This popular two-story home features an open kitchen with an island, a separate dining room, and a bedroom and full bathroom on the first floor. The wide patio doors open to the backyard where you can add options like a deck or patio offered with or without outdoor sound system. Three bedrooms, an extra-large loft, and convenient laundry room are located on the 2nd floor. Green building products and energy saving appliances are standard. This house is ready for your personal touch. Some of your options may be choice of cabinets/countertops, lighting, hardware, and flooring. Contact our site agent for details on all the customizations offered to make this home truly yours.
We’ve added these awesome upgrades:
- Owner’s Suite Vaulted Ceiling
- Owner’s Suite Bathroom with Soaking Tub and Tile Shower with Glass Enclosure
- 1st Floor Bedroom & Full Bath
- Electric Fireplace w/ Mantel
- Beautiful Quartz Kitchen Countertops and Tile Backsplash
- Extra Large Second Floor Loft
- Convenient Second Floor Laundry Room
- Brick Exterior Accents and Large Front Porch
- Premium Siding Color Selection
- Board and Batten Accent Siding with Matching Shutters
- 42″ Kitchen Cabinets w/ Upgraded Pulls
- Convenient Second Floor Laundry Room
- Nickel Babylon Pendant Lights Above Island
- Moen Align Kitchen Faucet
*Materials and features in these photos may be different than in the home. Prices, terms and conditions are subject to change without notice. Builder reserves the right to position home on each lot. Options and features chosen will determine final price.
SELECT YOUR FINISHES IN THESE HOMES
Customizable Homes
Move in faster by choosing a home already under construction.
Choose a home that is ready for construction.
Fully customize these homes with available features and finishes.
Select options for electrical and plumbing upgrades, cabinets & countertops, and finishes for flooring, hardware, and lighting.Book a tour or ask us how to make one of these new homes yours! Then talk to a lender to get pre-qualified and work with our site agent to write your contract. So easy! Don’t forget to ask about our money saving programs!
Take a look around Castleton in Henrico, VA, and contact an agent today!
NEW FLOOR PLAN FIRST FLOOR LIVING

The Juniper
$462,495
2904 Clifford Tower Drive Henrico, VA 23231
Available 127 Days from Contract
![]()
| 3 Beds | 2.5 Baths | 20 Ft. | 2,372 Sq.Ft. |
About The Juniper
This lovely home is perfect for single-level living, featuring a 1st-floor owner’s suite, a gorgeous kitchen with large island open to a spacious dining area, beautiful sunroom, and living room, a laundry room, office, and a 20′ garage. On the 2nd floor, you have 2 bedrooms, a full bathroom, and a loft. Fully customize this home with available features and finishes. Select items like cabinets, countertops, flooring, lighting, and options packages, like warm or cool weather packages.
We’ve added some awesome upgrades:
- Board and Batten Accent Siding
- Beautiful Sunroom
- Electric 55″ Scion Fireplace
- Owner’s Suite Bathroom Soaking Tub and Tile Shower with Glass Enclosure
- 36″ Staggered Height Kitchen Cabinets
- Upgraded Granite Kitchen Countertops
*Materials and features in these photos may be different than in the home. Prices, terms and conditions are subject to change without notice. Builder reserves the right to position home on each lot. Options and features chosen will determine final price.
BUILT WITH GORGEOUS OPTIONS
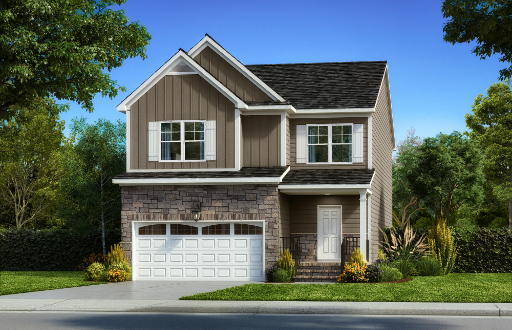
The Aspen
$436,015
7200 Shining Armor Lane Henrico, VA 23231
Available 127 Days from Contract
![]()
| 4 Beds | 2.5 Baths | 20 Ft. | 2,174 Sq.Ft. |
About The Aspen
This beautiful two-story home features a gorgeous large island kitchen open to a spacious living room, a cozy breakfast nook with bay window, and a 20′ garage. On the 2nd floor, you’ll have 4 bedrooms, 2 full baths, a laundry room, and plenty of closet space. Green building products and energy saving appliances are standard. This house is ready for your personal touch. Some of your options may be choice of cabinets/countertops, lighting, hardware, and flooring. Contact our site agent for details on all the customizations offered to make this home truly yours.
We’ve added these awesome upgrades:
- Open Kitchen Layout with Large Island
- Breakfast Nook with Bay Window
- Owner’s Suite Vaulted Ceiling
- Owner’s Suite Bathroom Soaking Tub and Tile Shower with Semi-Frameless Glass Enclosure
- Double Vanity in Hall Bath
- Gorgeous Granite Kitchen Countertops and Tile Backsplash
- Vanity in Powder Room
- Exterior Stone Accents
- Board and Batten Shutters
- Staggered 36″ Kitchen Cabinets with Upgraded Pulls
- Nickel Sentinel Pendant Lights Above Island
*Materials and features in these photos may be different than in the home. Prices, terms and conditions are subject to change without notice. Builder reserves the right to position home on each lot. Options and features chosen will determine final price.
NEW FLOOR PLAN FIRST FLOOR LIVING
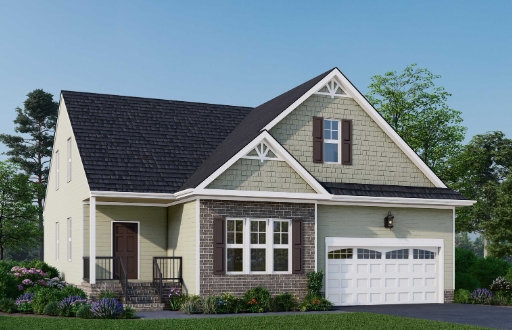
The Juniper
$451,035
3652 Shining Armor Lane Henrico, VA 23231
Available 127 Days from Contract
![]()
| 3 Beds | 2.5 Baths | 20 Ft. | 2,232 Sq.Ft. |
About The Juniper
This lovely home is perfect for single-level living, featuring a 1st-floor owner’s suite, a gorgeous kitchen with large island open to a spacious dining area and living room, a laundry room, office, and a 20′ garage. On the 2nd floor, you have 2 bedrooms, a full bathroom, and a loft. Green building products and energy saving appliances are standard. This house is ready for your personal touch. Some of your options may be choice of cabinets/countertops, lighting, hardware, flooring, and warm/cool weather packages. Contact our site agent for details on all the customizations offered to make this home truly yours.
We’ve added some awesome upgrades:
- 1st Floor Owner’s Suite and Bath
- Owner’s Suite Bathroom Soaking Tub and Tile Shower with Semi-Frameless Glass Enclosure
- Vanity in Powder Room
- Gorgeous Granite Kitchen Countertops and Tile Backsplash
- Exterior Brick Accents and Porch
- Board and Batten Accent Siding and Shutters
- 36″ Staggered Height Kitchen Cabinets with Upgraded Pulls
- Nickel Provident Pendant Lights Above Island
*Materials and features in these photos may be different than in the home. Prices, terms and conditions are subject to change without notice. Builder reserves the right to position home on each lot. Options and features chosen will determine final price.
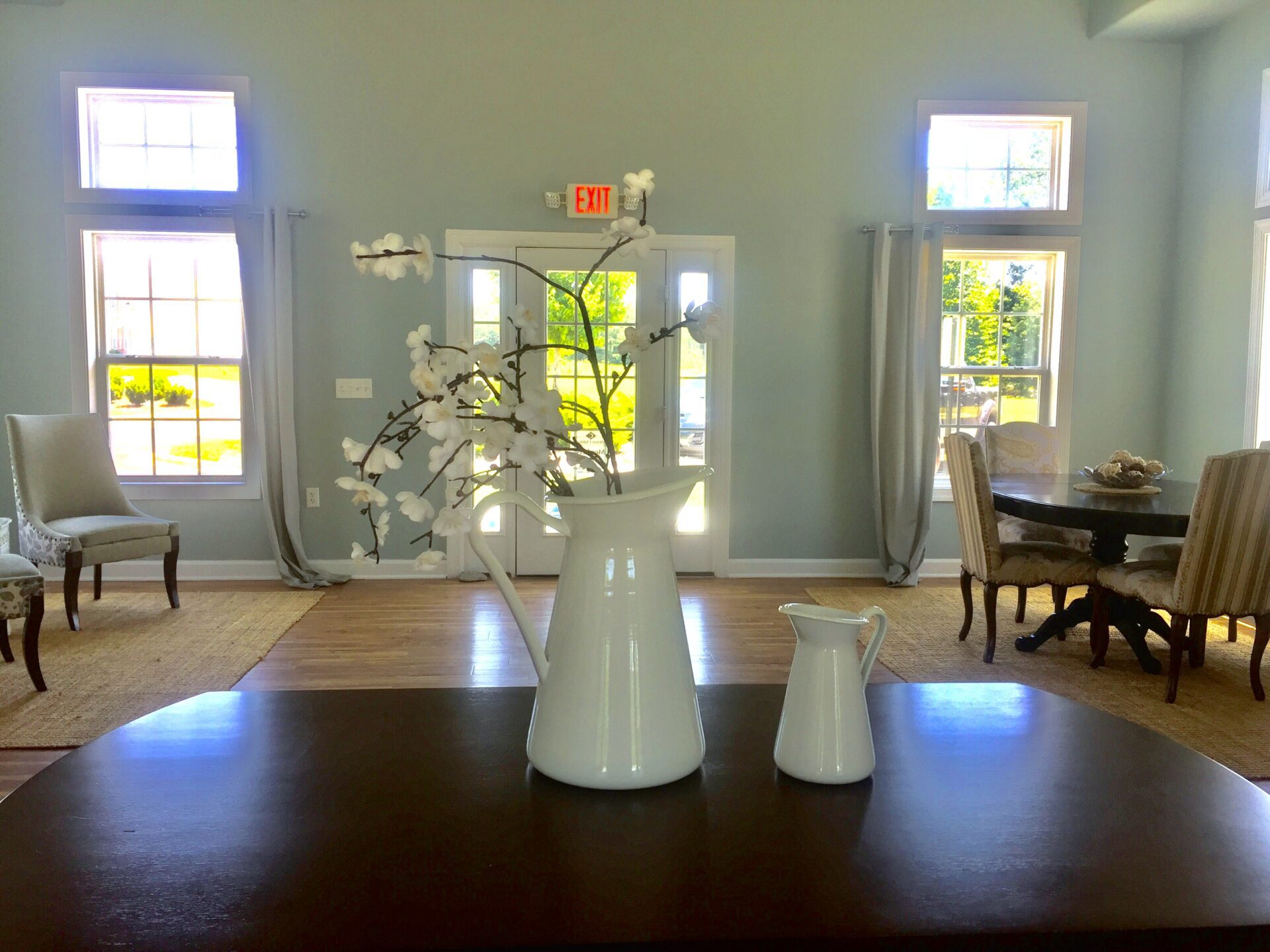
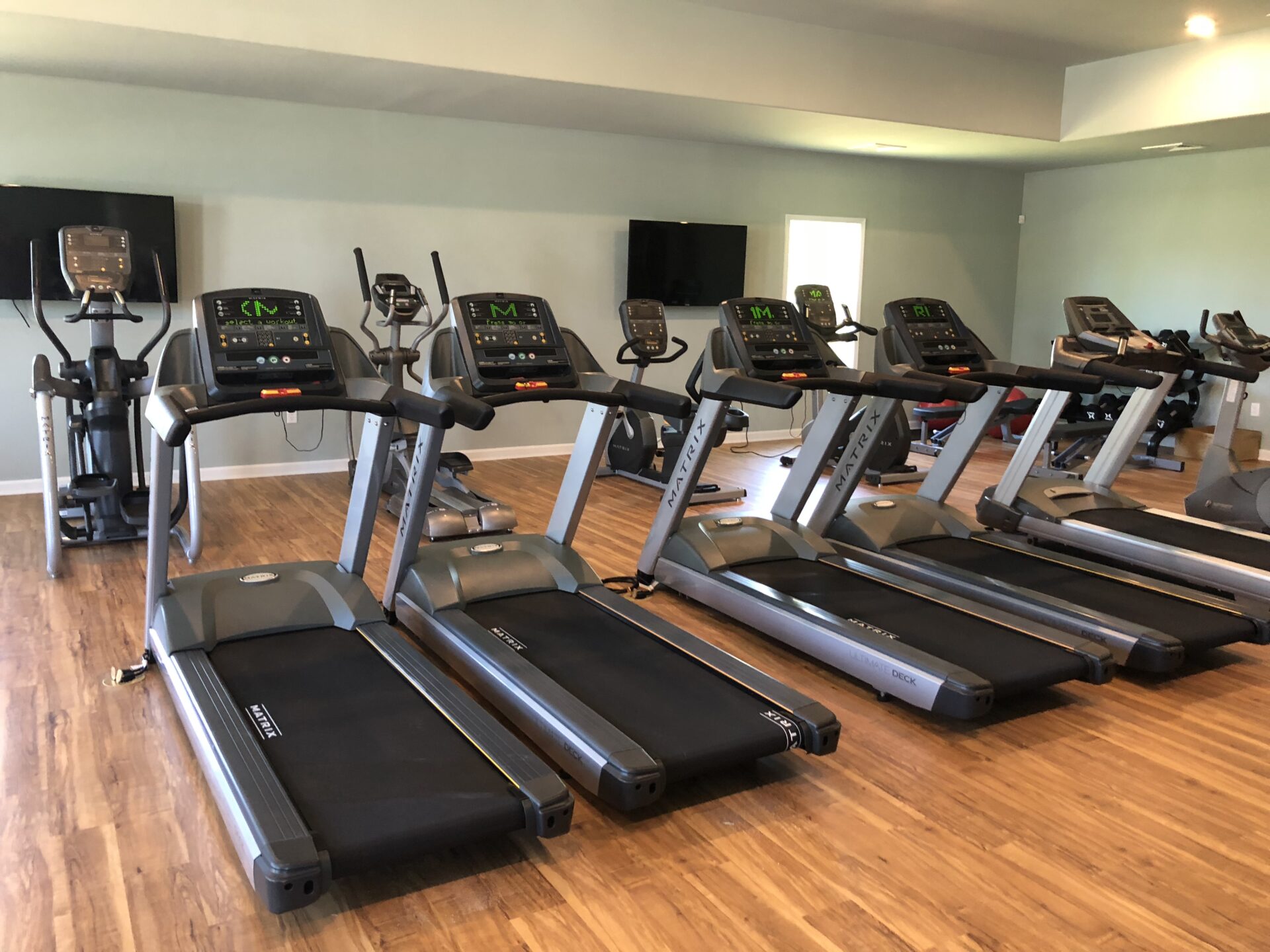
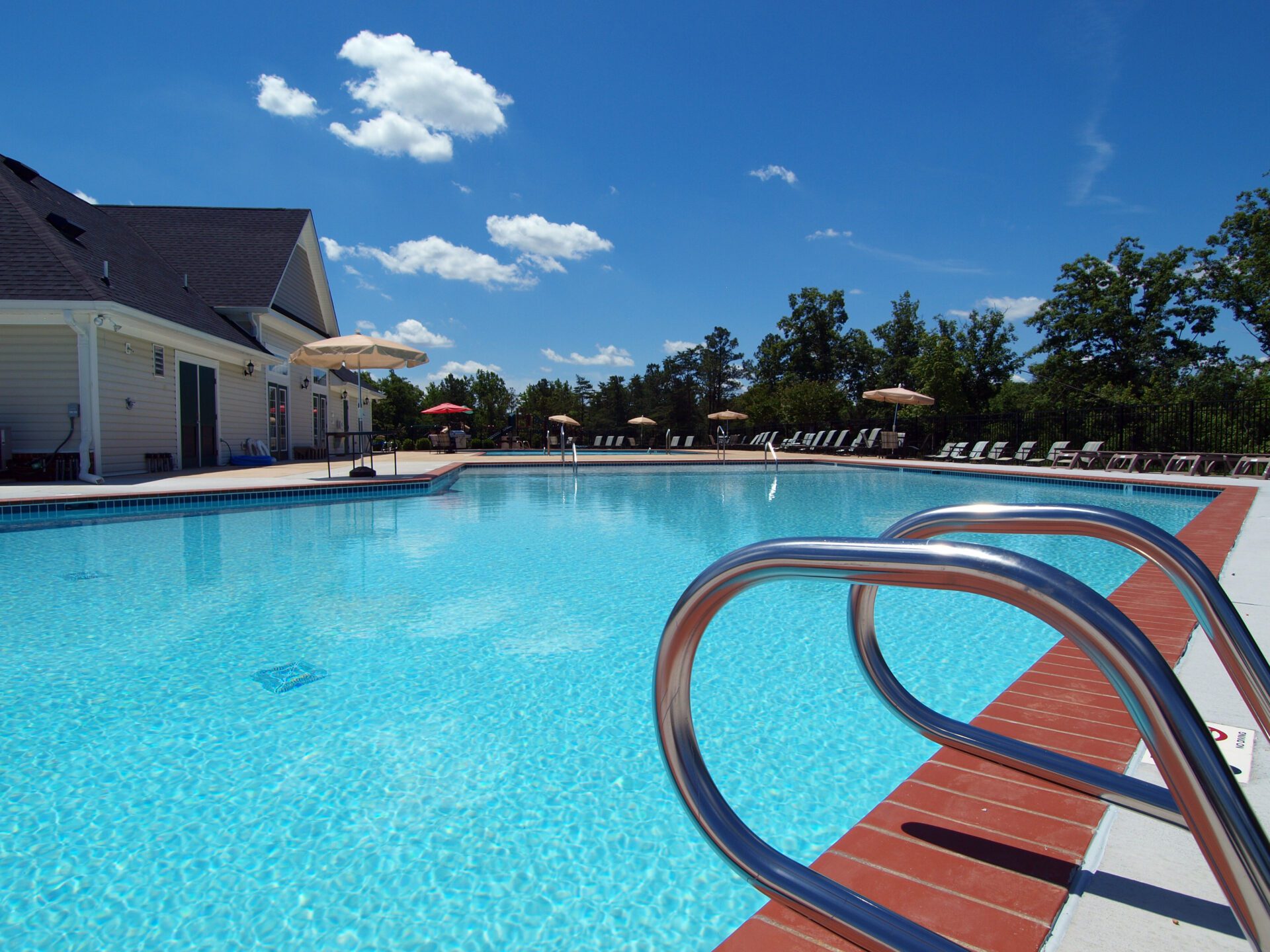
Community Amenities
We know that every little detail counts when it comes to building the perfect home. That’s why all our buildings feature luxurious amenities that will make your new house feel like home from day one.

Strength & Cardio Studio
This 2000 Sq.Ft. studio is equipped with the latest in cardio equipment and both strength machines and free weights. Is kettlebells or Pilates your thing? Dial-up your favorite virtual trainer on the TV!
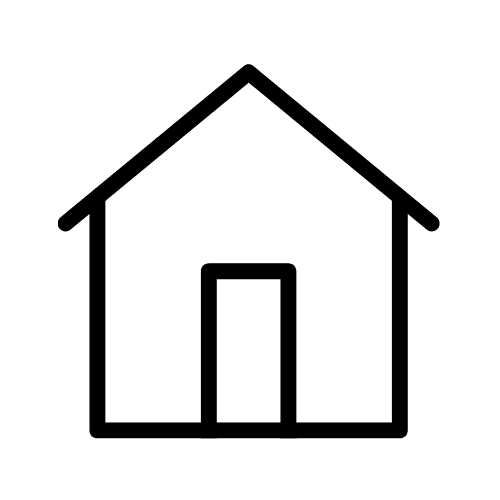
Clubhouse
This is a great space with a conference room. Reserve it for a party or a meeting. Right outside is a fully-equipped playground with lots of built-in fun!

2 Swimming Pools
Come to the pool! Open in summer, you can lounge poolside, soak on the sunning ledge, or practice your freestyle. Bring your lunch and grill on the pergola-covered patio.
(Located behind Clubhouse)
Neighborhood Attractions

Walking Trails
Castleton has acres and acres for you to roam with trails around the community. In case you want to venture farther outside the community, The Capital Trail is right outside the Doran Road entrance.

Dining
Gotta get the donuts? Or how about Italian tonight? From fast food to large party seating, you’ll find all kinds of dining choices. #eatlocal and more!

Activities
What do you like to do for fun? Right outside the community you will be able to access The James River for water activities, the Capital Trail for biking & hiking and Dorey Park for sports, horse shows, picnics, fishing, a farmer’s market & more. Live music venues, wineries, breweries, amusement parks, and museums are all close by.

Shopping
White Oak Village Shopping Center is so close! In just minutes you have access to big box retailers, local shops, salons, specialty & discount stores, and grocery. Also get local produce & seafood.
The Castleton Standard
The standard features & finishes used to build each new house are listed below for new homeowners as a guide to know where you will start. The starting price of the home is based on a home built with these standards. If there are items you’d like to change, you can do that too. For example, if you would like hardwood flooring in your living area instead of carpet then that would be an upgrade.
Take a look around Castleton in Henrico, VA, and contact an agent today!
Timeless Kitchens
Spacious Island Kitchen
36″ Kitchen Cabinets
Choice of Level 1 Granite Counters
Samsung Stainless Steel Smooth-Top Range with Steam-Cleaning Oven, Quiet Dishwasher, & Built-In Microwave with Vented Hood
Premium Under-Mount Stainless Steel Double Bowl Sink with Moen Single Level Sprayer Faucet
Moen Garbage Disposal
Ice Maker Plumbing Connection
Puck Lights Over Island (Optional Pendant Lights Upgrade Available)
Kitchen Fire Extinguisher
Elegant Baths
Adult Height Vanity(s) In Full Baths
Cultured Marble Bath Vanity Tops
Mirrors Over Vanity(s)
Elongated Toilets
Easy Clean Fiberglass Tubs & Showers
Moen Plumbing & Bath Fixtures w/ Chrome Finish
Inviting Interiors
Smart Floor Plans with 9′ Ceilings On the First Floor
Luxury Vinyl Plank Floors (Hard Surface Areas per Floor Plan)
Choice of Plush Carpet with Quality Pad
Home Media Wiring Package Includes: Choice of 4 Cable, Internet, or Phone Outlets
2 USB Outlets
Ceiling Fan in Owner’s Bedroom & Family Room
LED Puck Lighting Package
Nickel Hardware on Doors
Stained Hand-Rails with Painted Wood Balusters At Stairs (per Plan)
Walk-In Owner’s Suite Closets
Washer & Dryer Connections
Ceiling Light in All Bedrooms
Direct Wire Smoke Detectors & Carbon Monoxide Detector
Fully Hung, Finished, & Painted Garage Walls & Ceiling
Exterior Detailing
Professionally Landscaped Front Lawn with Nursery Tree, Shrubs, Sod and Irrigation
Asphalt Driveways
Front Hot Water Hose Bib
Front & Rear Hose Connections
Decorative Garage Doors with Glass Inserts and Hardware
Seamless Gutters & Downspouts
Full View Back Door w/Deadbolt (Single Or Double Door In Select Models)
Front & Rear Weatherproof Electrical Receptacles
Maintenance Free Vinyl Siding
Architectural Roof Shingles with Transferable Lifetime Warranty
Exterior Light at Each Door
Craftsman 2 Panel Top View Exterior Door
Satin Nickel Finish Decorative Handle Set & Deadbolt on All Exterior Doors
Aluminum Powder Coated Railings
Metal Wrapped Cornice & Vinyl Soffit
4 over 1 Window Sash Design
Crawl Foundation w/Brick Skirt on 4 Sides
Garage Door Openers with Wi-Fi Connectivity, 1 Transmitter, and Exterior Garage Door Keypad
Rear Landing & Steps
Warranties
One (1) Year New Home Warranty
Two (2) Year Warranty on Mechanical Systems
Ten (10) Year Structural Defect Warranty
Boyd Homes’ inclusive warranty program is also backed by the National 2-10 Home Buyers Warranty.
Energy Savers
15 SEER Energy Efficient Gas Heat
Tankless Gas Water Heater
Front and Back Insulated Fiberglass Energy Star Rated Exterior Doors w/ Low E Glass
Insulated, Low-E, Thermal Double Glazed Vinyl Windows w/Integrated “J” Channel
Digital, Programmable Thermostat
Tilt Out Window Sash & Screens
R-49 Batted & Blown Ceiling Insulation
R-15 Batted & Blown Wall Insulation
HVAC Duct Joints Taped & Sealed
Ridge Vent Attic Ventilation System
House Wrap Infiltration Barrier
Get Prequalified for a New Home
Find out how much you can finance, what you will need for a down-payment, which money-saving programs you qualify for, and whether you can take advantage of credit repair guidance.
Builder reserves the right to change prices, plans, components, specifications, to position the home on each lot, and to withdraw a plan without notice.
Extra-cost options may be shown in models or illustrations. Individual homes may vary from each other.
Gallery—Our Single-Family Homes At Castleton
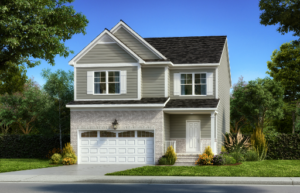
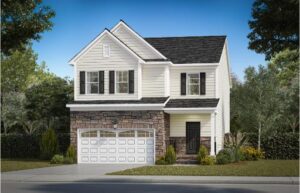
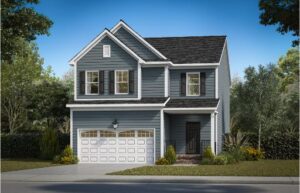
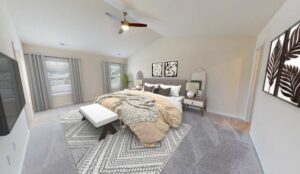
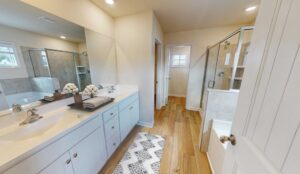
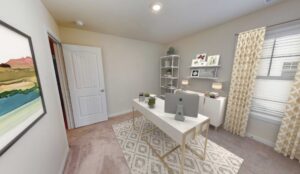
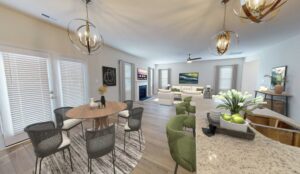
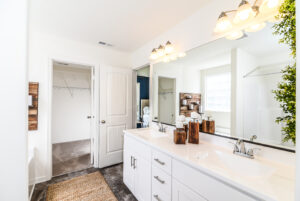
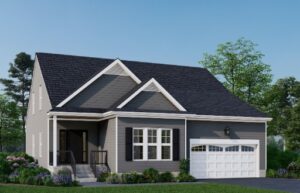
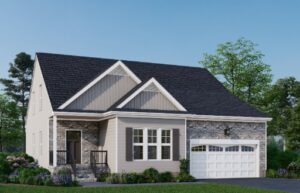
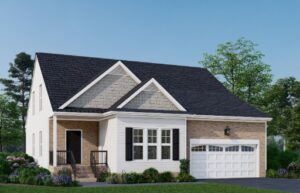
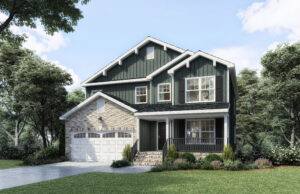
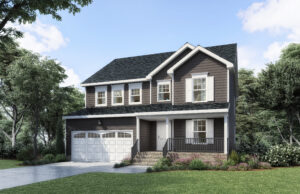
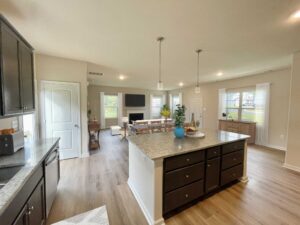
Sold Homes
SOLD
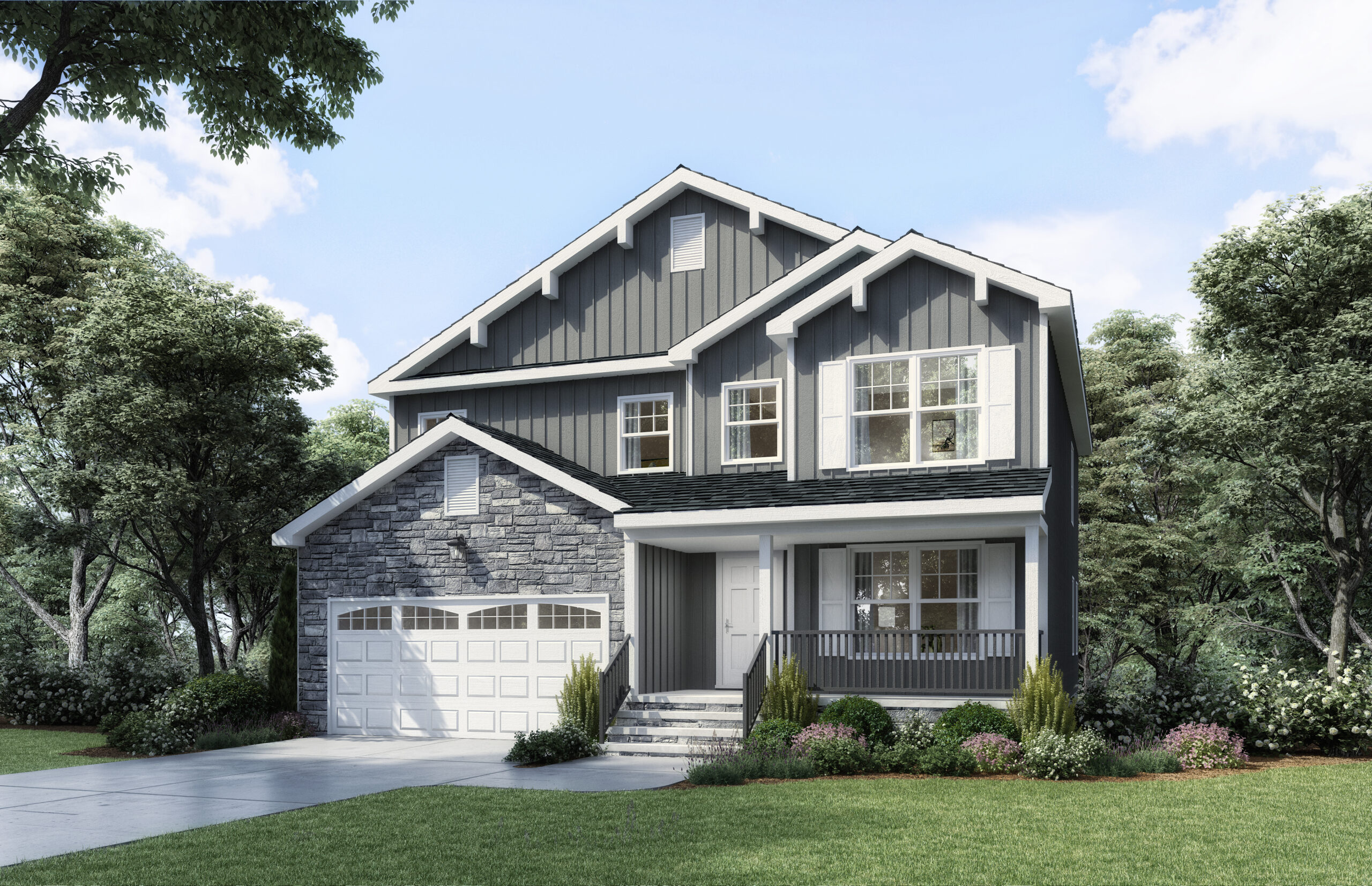
The Elmsted
3466 Macallan Pkwy Henrico, VA 23231
SOLD

The Aspen
7033 Havering Way Henrico, VA 23231
SOLD
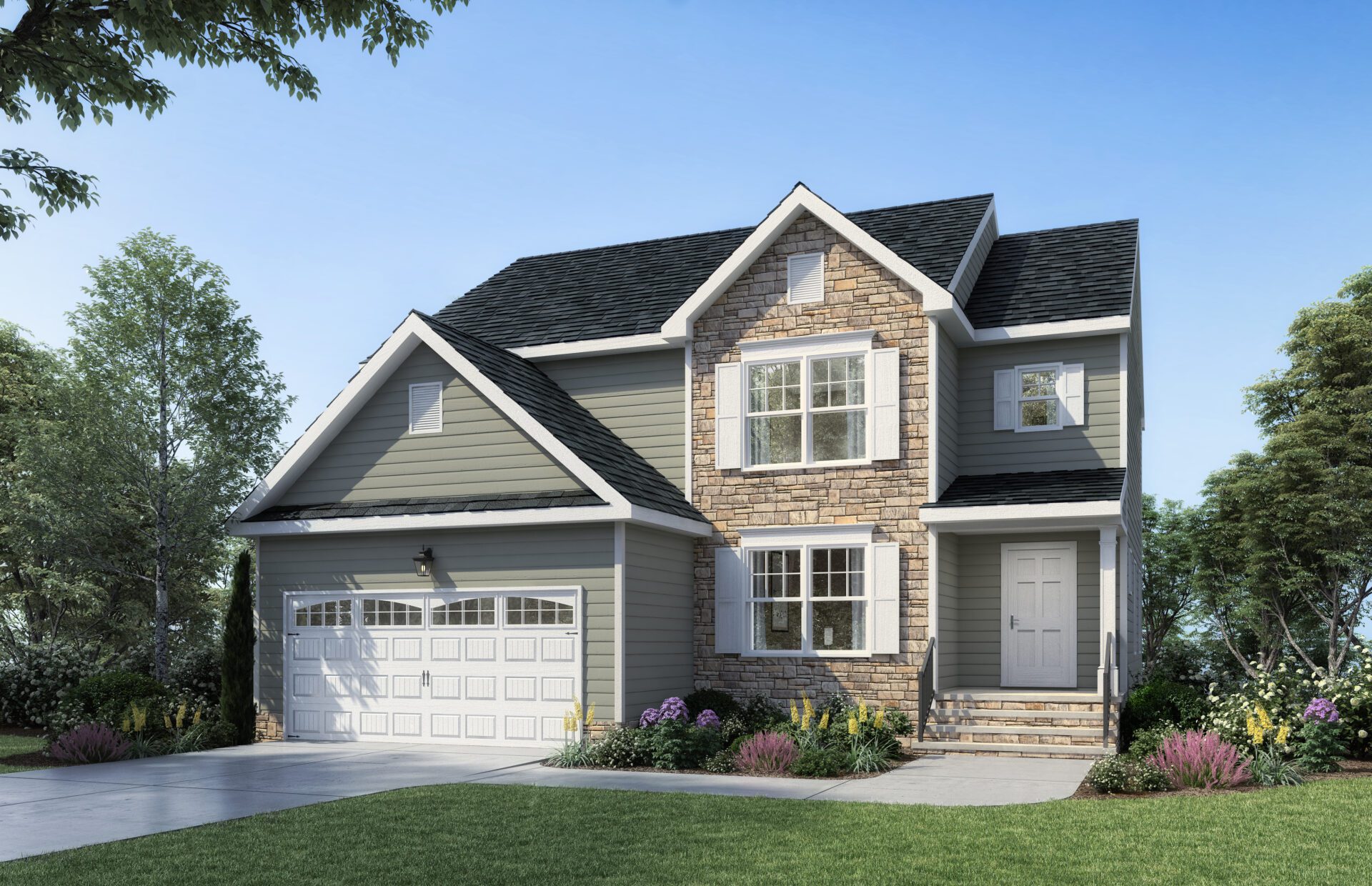
The Willow
7016 Havering Way Henrico, VA 23231
SOLD
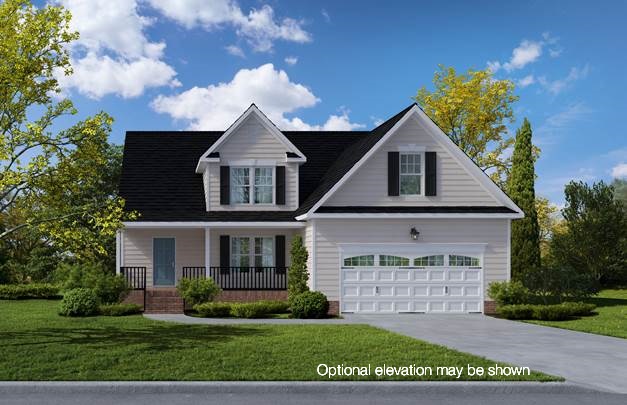
The Randolph
3454 Macallan Pkwy Henrico, VA 23231
SOLD
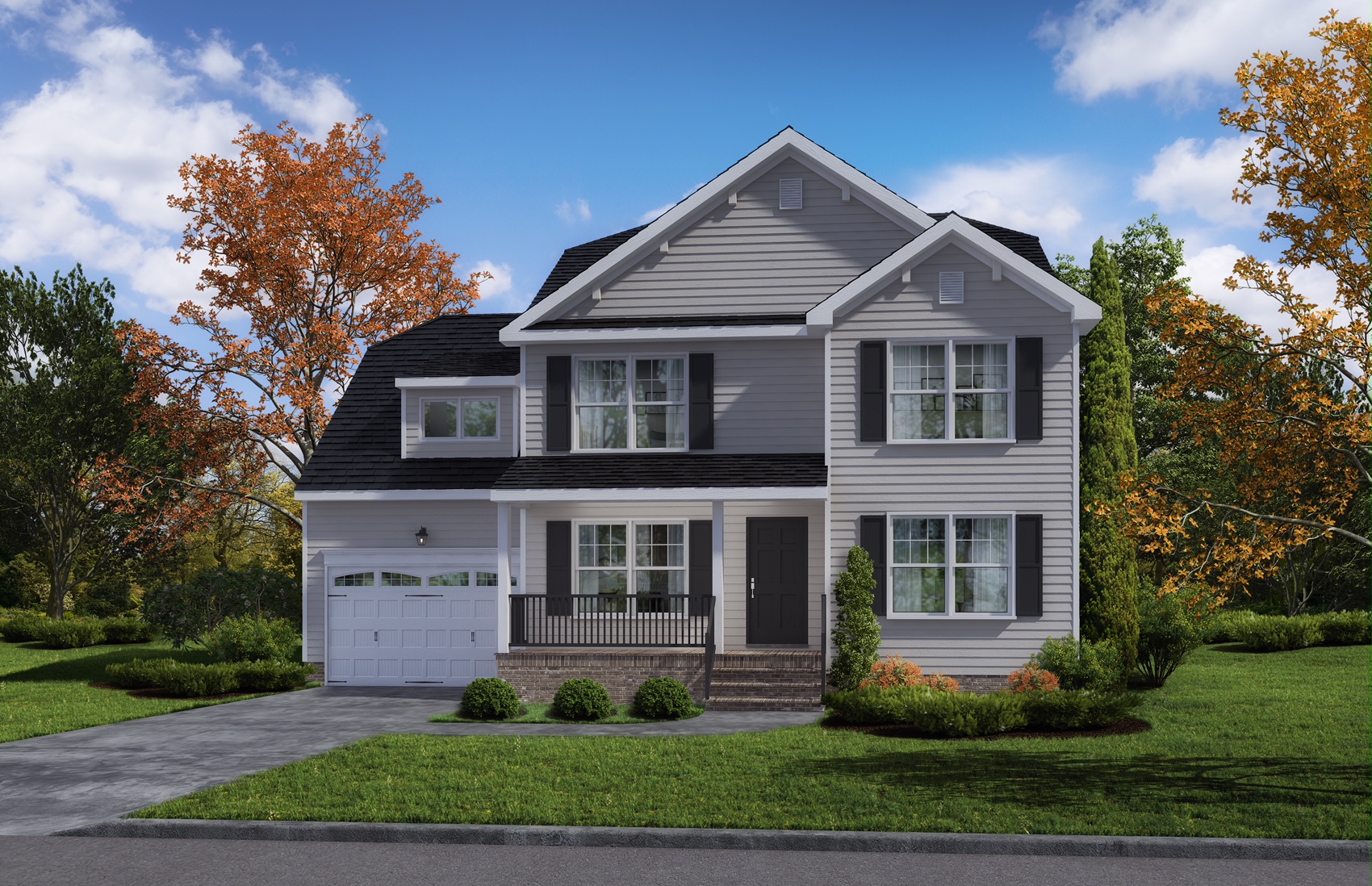
The Talbott
7028 Hepworth Drive Henrico, VA 23231
SOLD

The Talbott
7008 Havering Way Henrico, VA 23231
SOLD
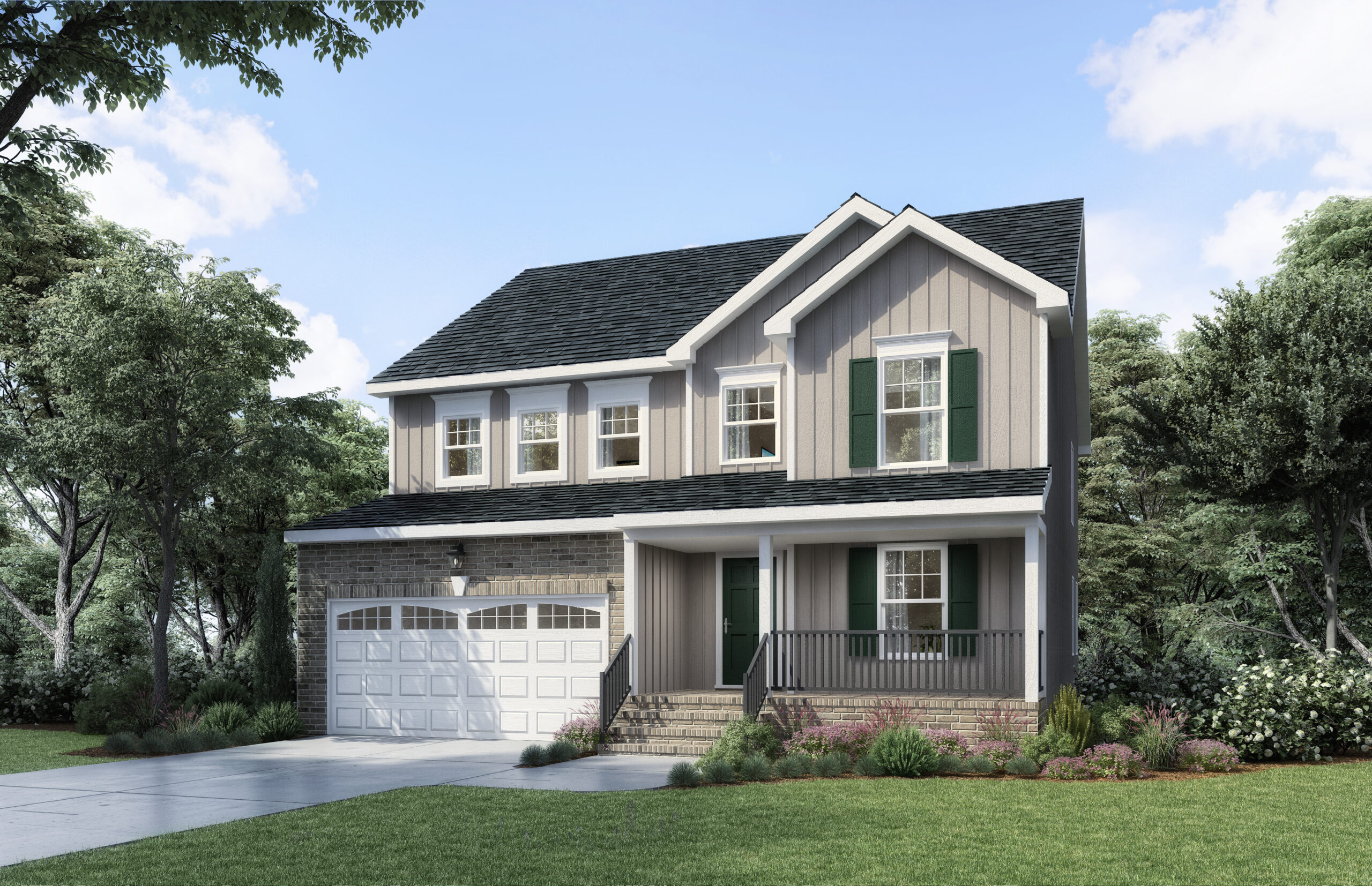
The Elmsted
7005 Havering Way Henrico, VA 23231
SOLD

The Elmsted
3462 Macallan Pkwy Henrico, VA 23231
SOLD

The Willow
7001 Havering Way Henrico, VA 23231
SOLD
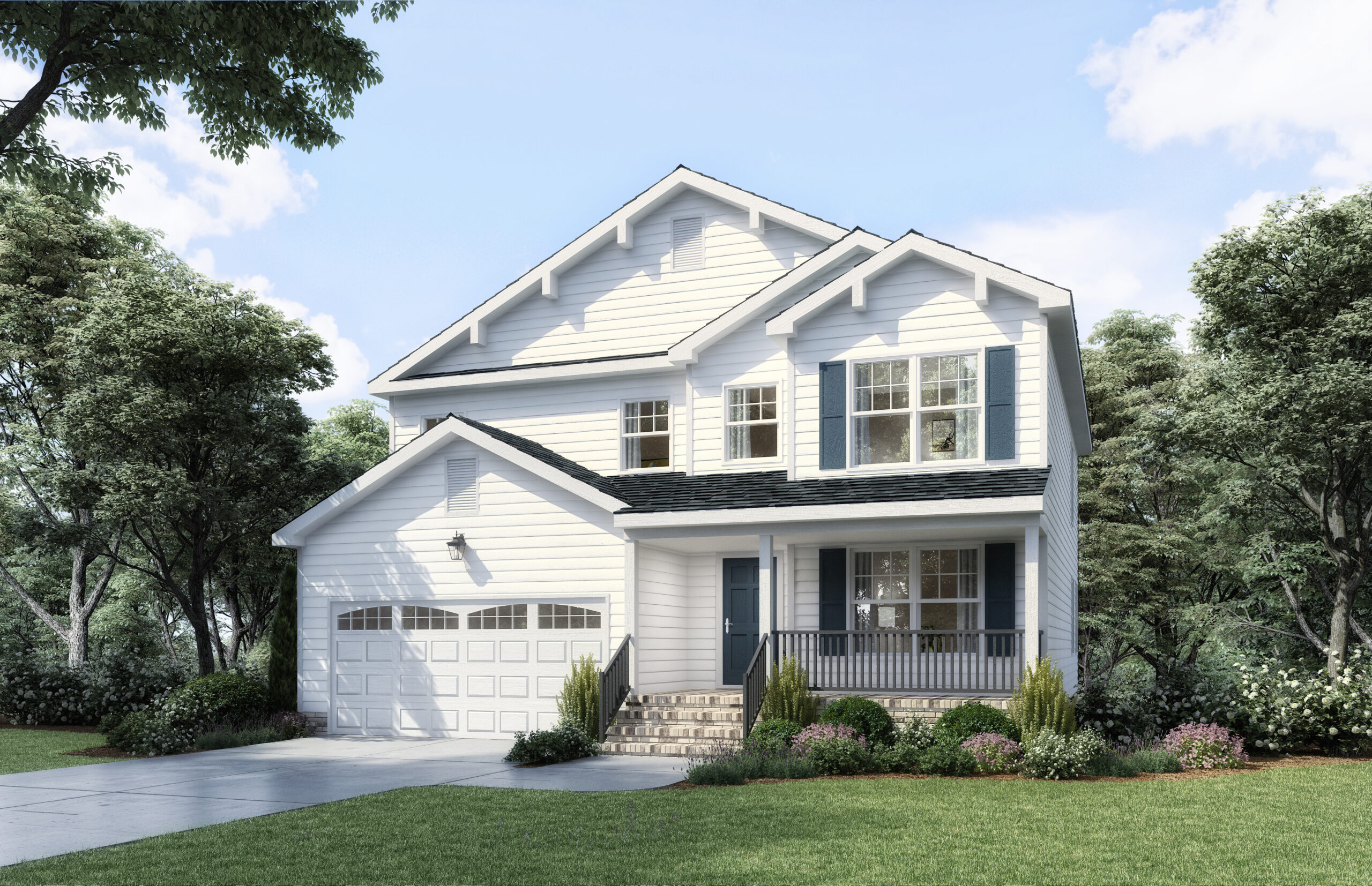
The Elmsted
7020 Hepworth Drive Henrico, VA 23231
SOLD

The Elmsted
7024 Hepworth Drive Henrico, VA 23231
SOLD
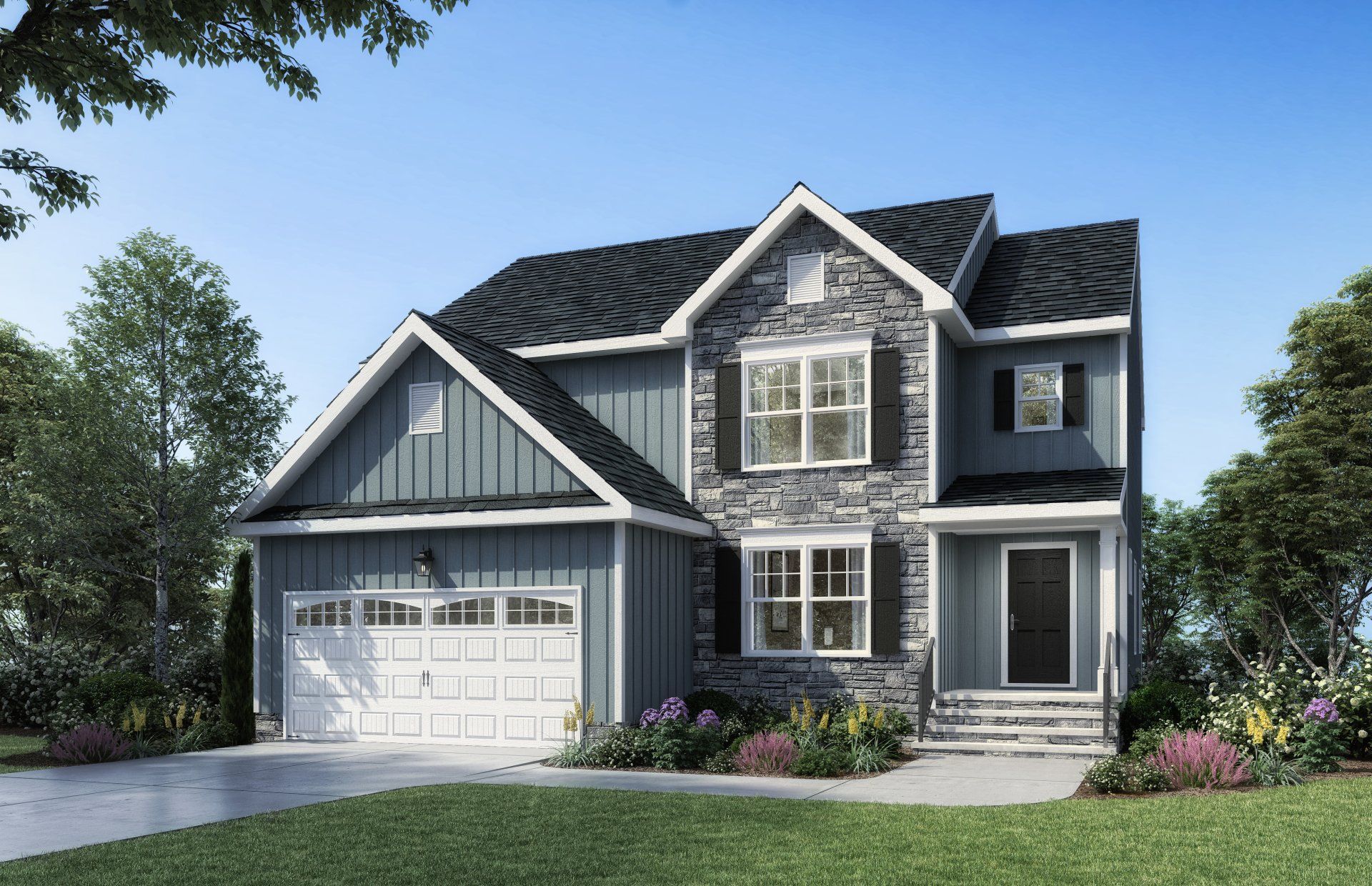
The Willow
6949 Sir Galahad Road Henrico, VA 23231
SOLD
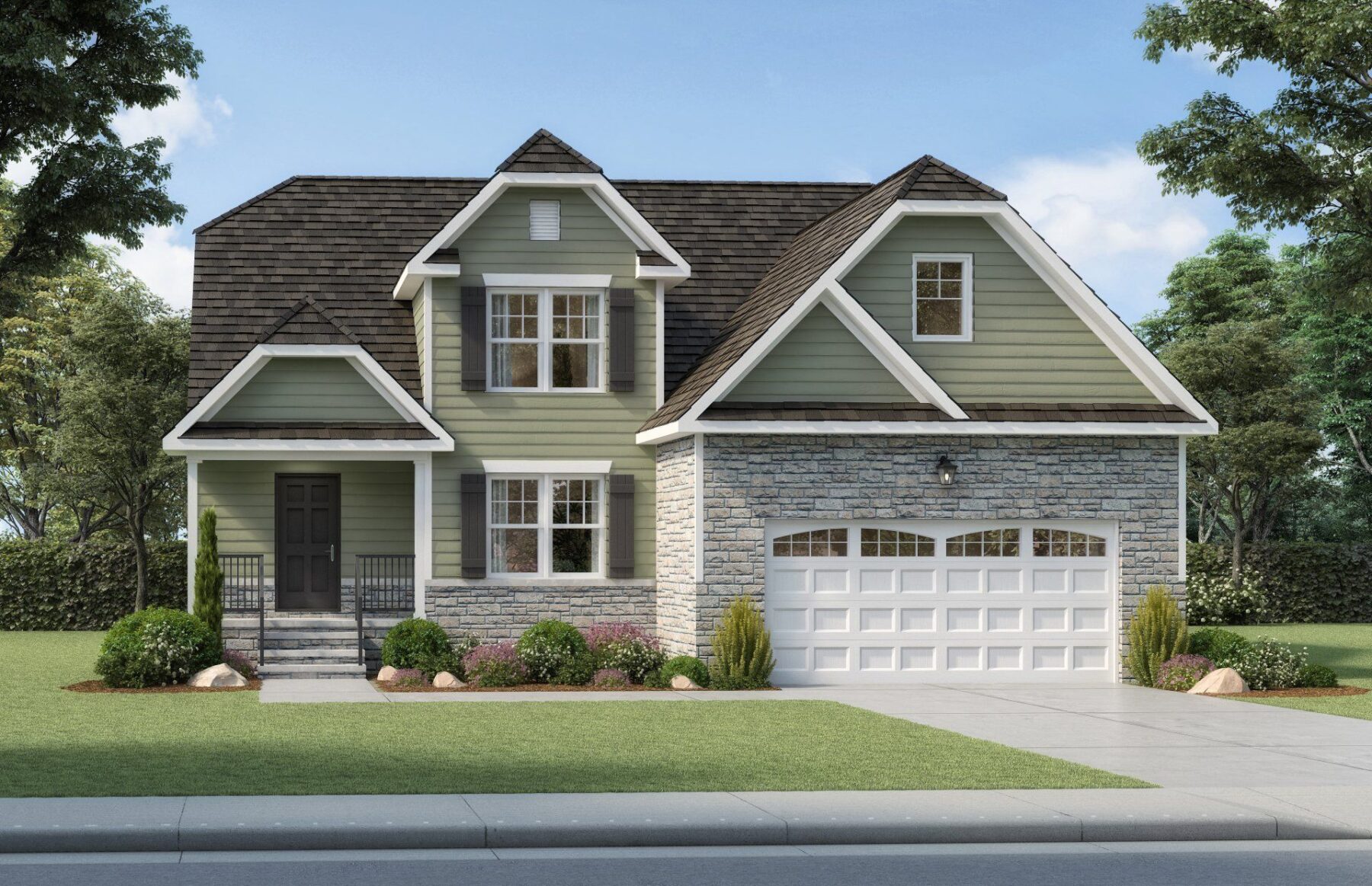
The Randolph
6929 Sir Galahad Road Henrico, VA 23231
SOLD

The Elmsted
6804 Sir Galahad Court Henrico, VA 23231
SOLD

The Elmsted
7053 Havering Way Henrico, VA 23231
SOLD

The Elmsted
7021 Havering Way Henrico, VA 23231
SOLD

The Elmsted
7025 Havering Way Henrico, VA 23231
SOLD
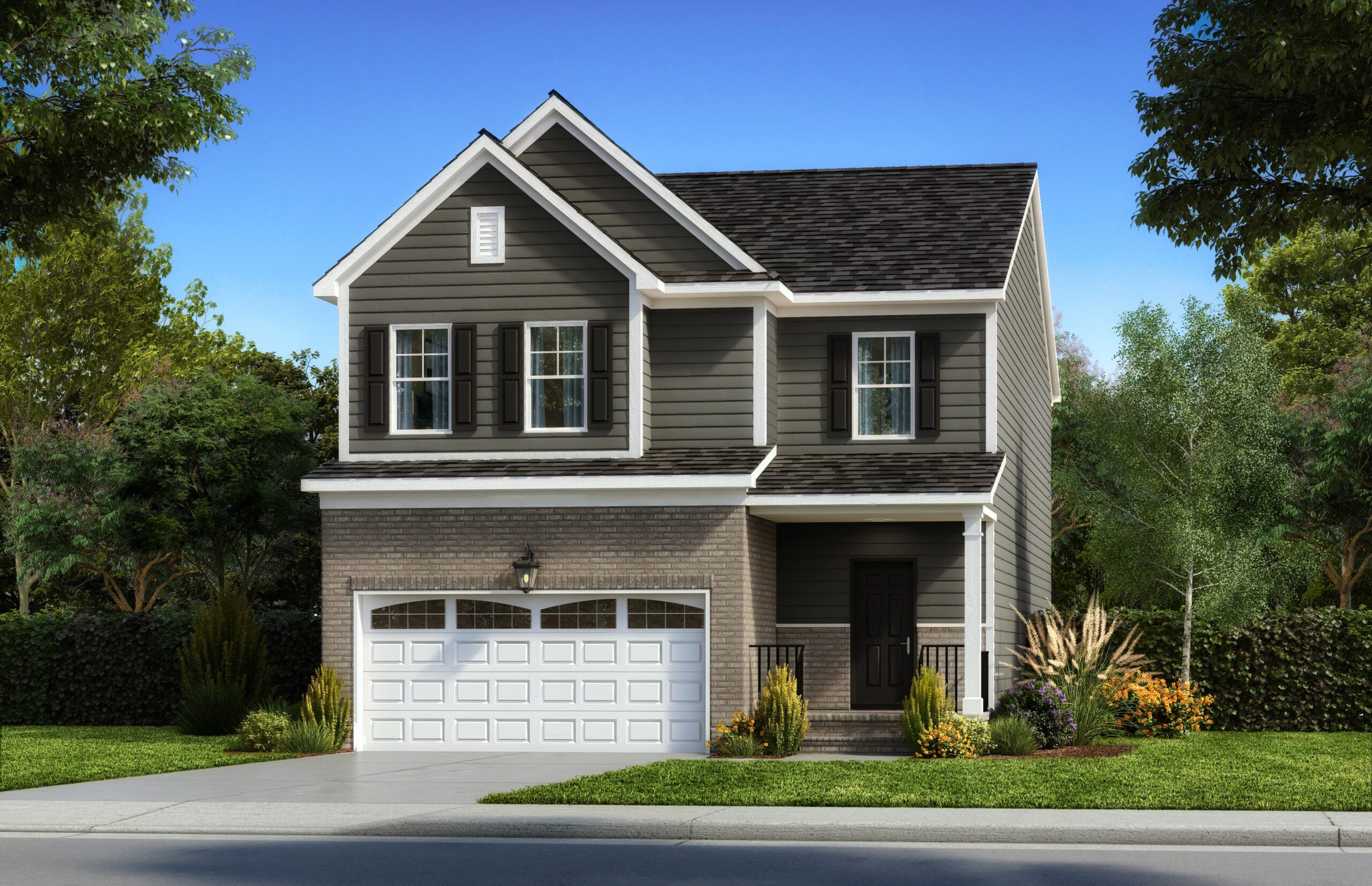
The Aspen
7091 Shining Armor Drive Henrico, VA 23231
SOLD
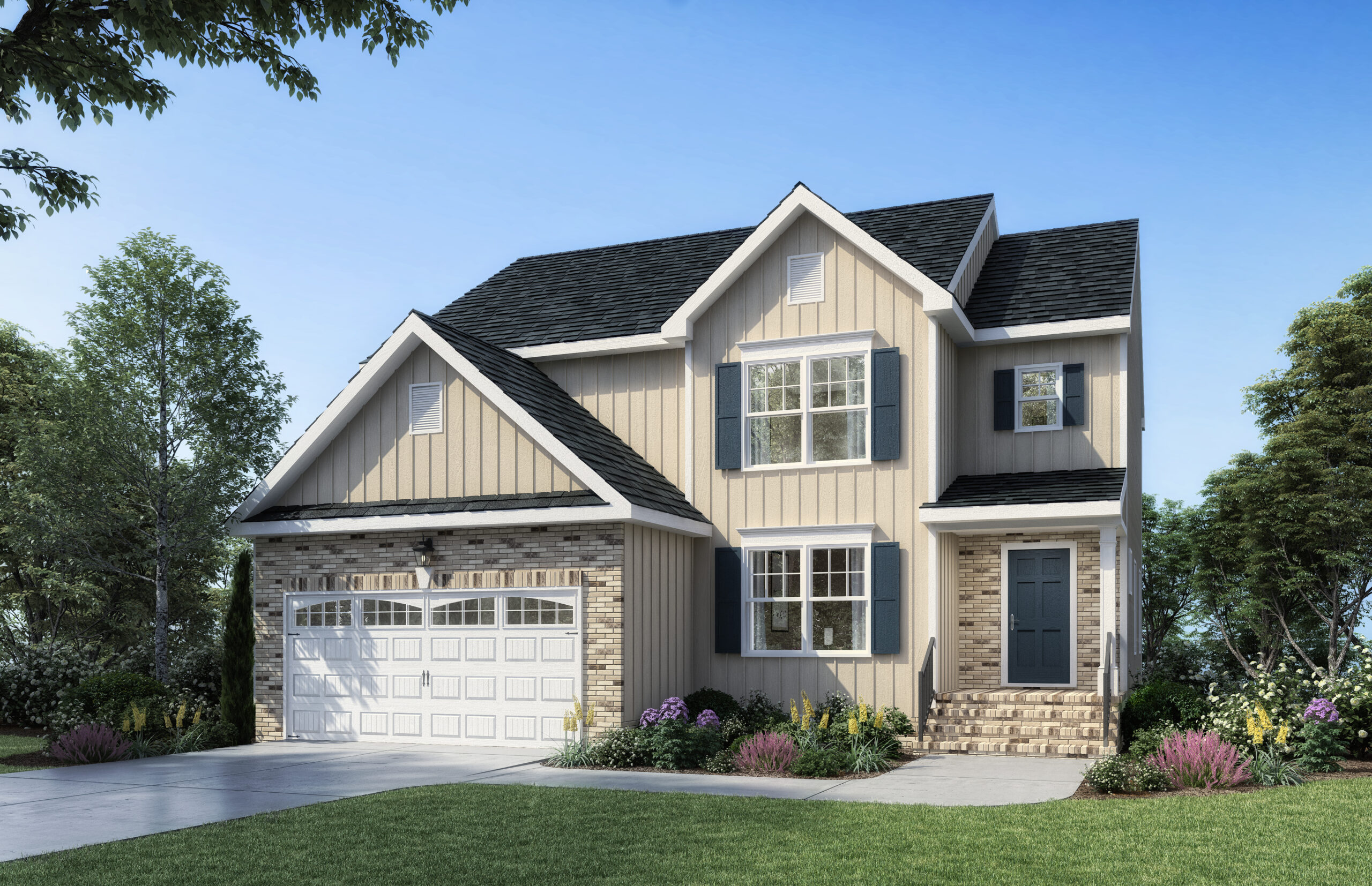
The Willow
7029 Havering Way Henrico, VA 23231
SOLD

The Juniper
7099 Hepworth Drive Henrico, VA 23231
SOLD

The Willow
7020 Hapsburg Court Henrico, VA 23231
SOLD
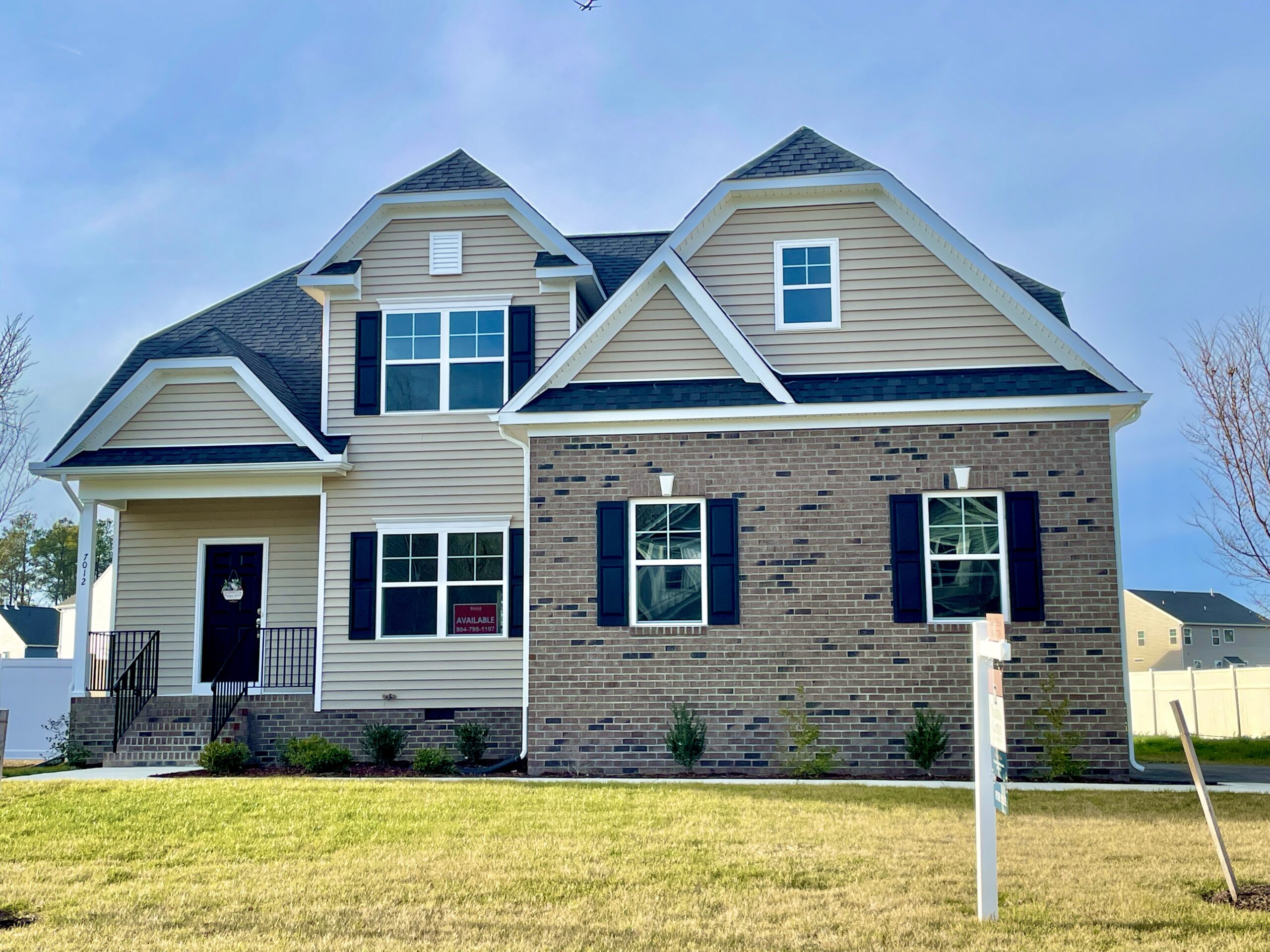
The Randolph
7012 Havering Way Henrico, VA 23231
SOLD

The Juniper
3504 Grail Lane Henrico, VA 23231
SOLD

The Aspen
3512 Grail Lane Henrico, VA 23231
SOLD

The Aspen
3532 Grail Lane
Henrico, VA 23231
SOLD

The Elmsted
3613 Shining Armor Ln. Henrico, VA 23231
SOLD

The Elmsted
Henrico, VA 23231
SOLD
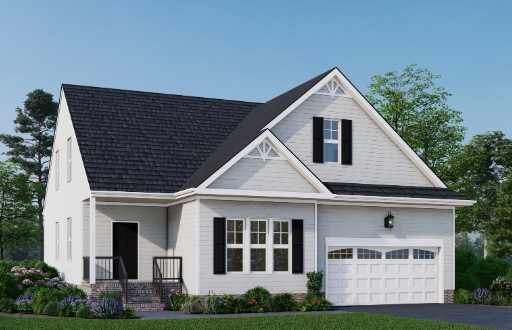
The Juniper
7082 Shining Armor Drive
Henrico, VA 23231
Contact Castleton
Castleton Sales Form
Castleton Sales Neighborhood page webform
"*" indicates required fields
