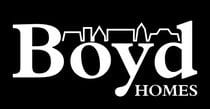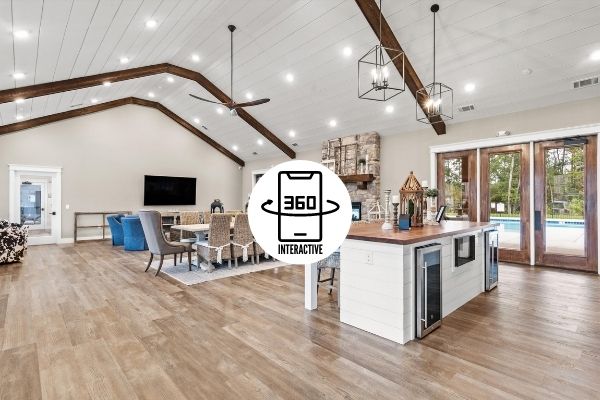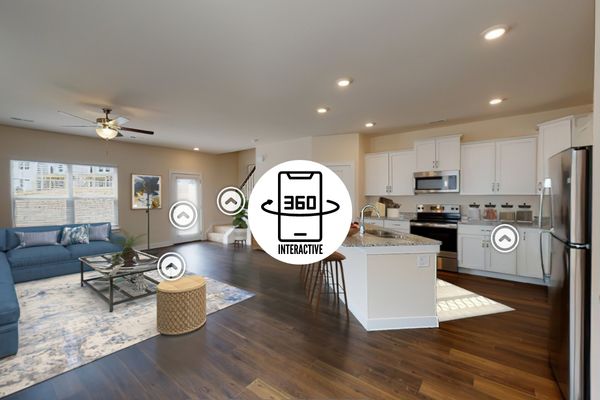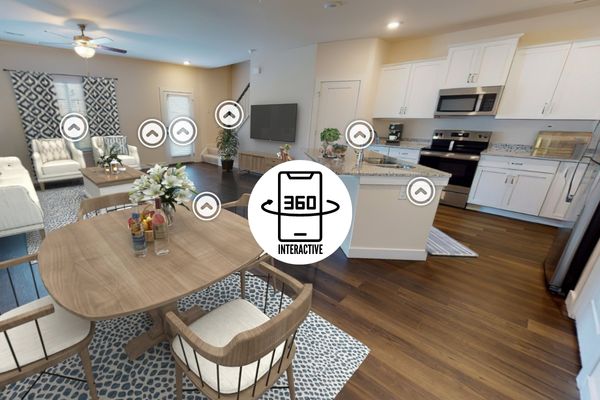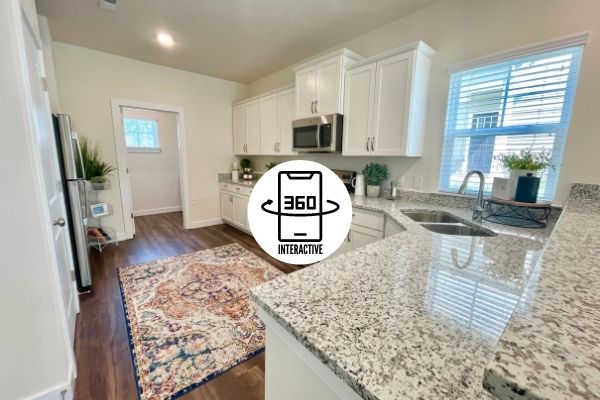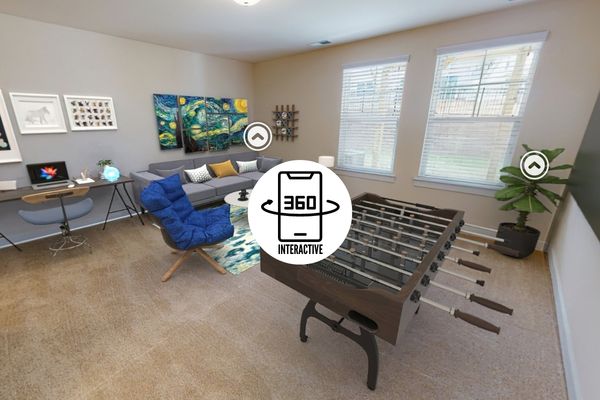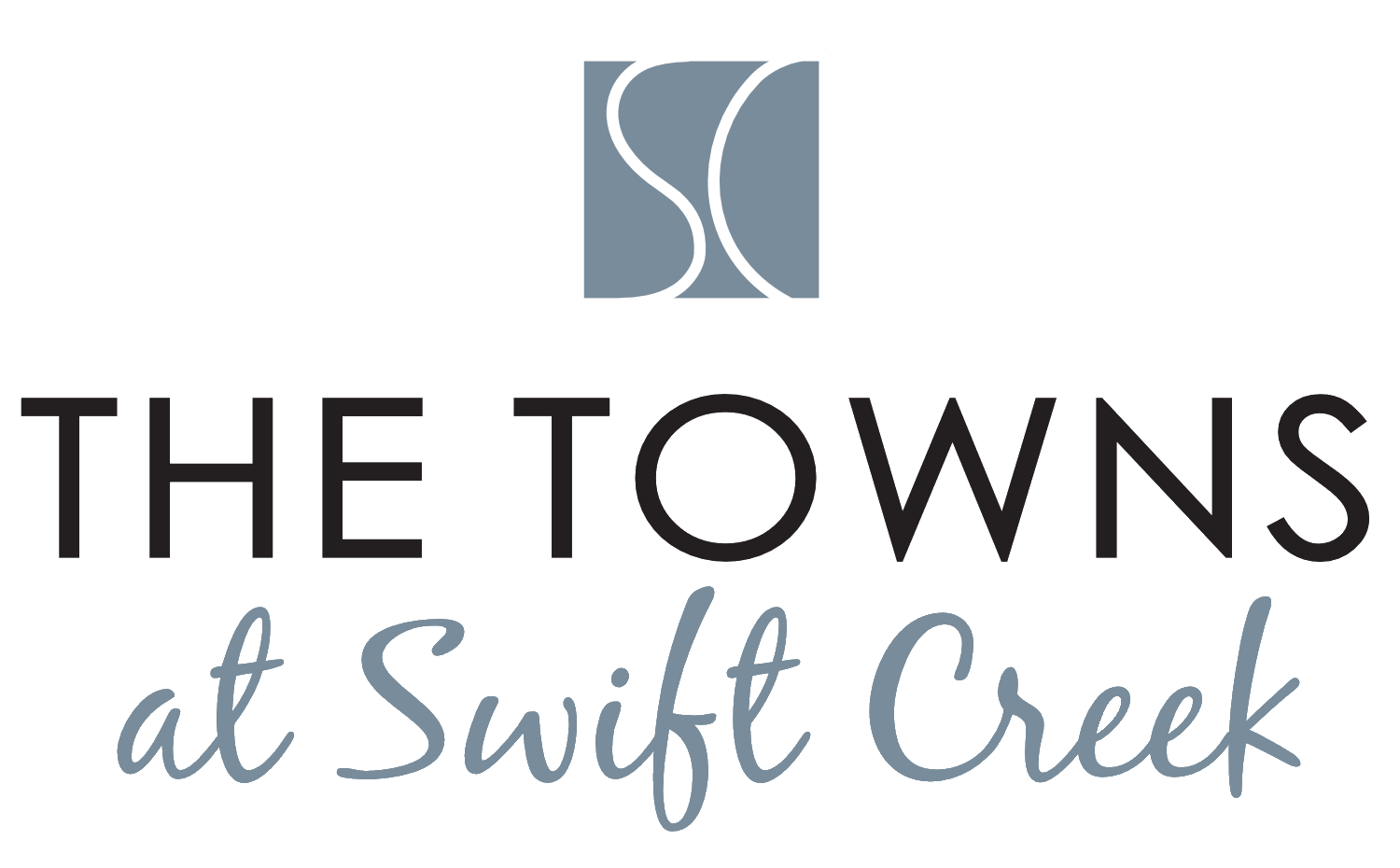
Rent a Gorgeous 3 or 4 Bedroom Townhouse with Attached Garage in Midlothian, VA.
CALL TOWNS AT SWIFT CREEK
EMAIL US
VISIT US
SCHEDULE A TOUR
FACTS & FIGURES
VIEW AVAILABLE FLOOR PLANS
Floor Plan Highlight ~ The Heron
The Heron is a 2 story, 3 bedroom townhome with a huge open island kitchen, dining, and living room. It’s size and versatility gives you so many decorating and use options, you can’t help but be impressed. Take a look right here!
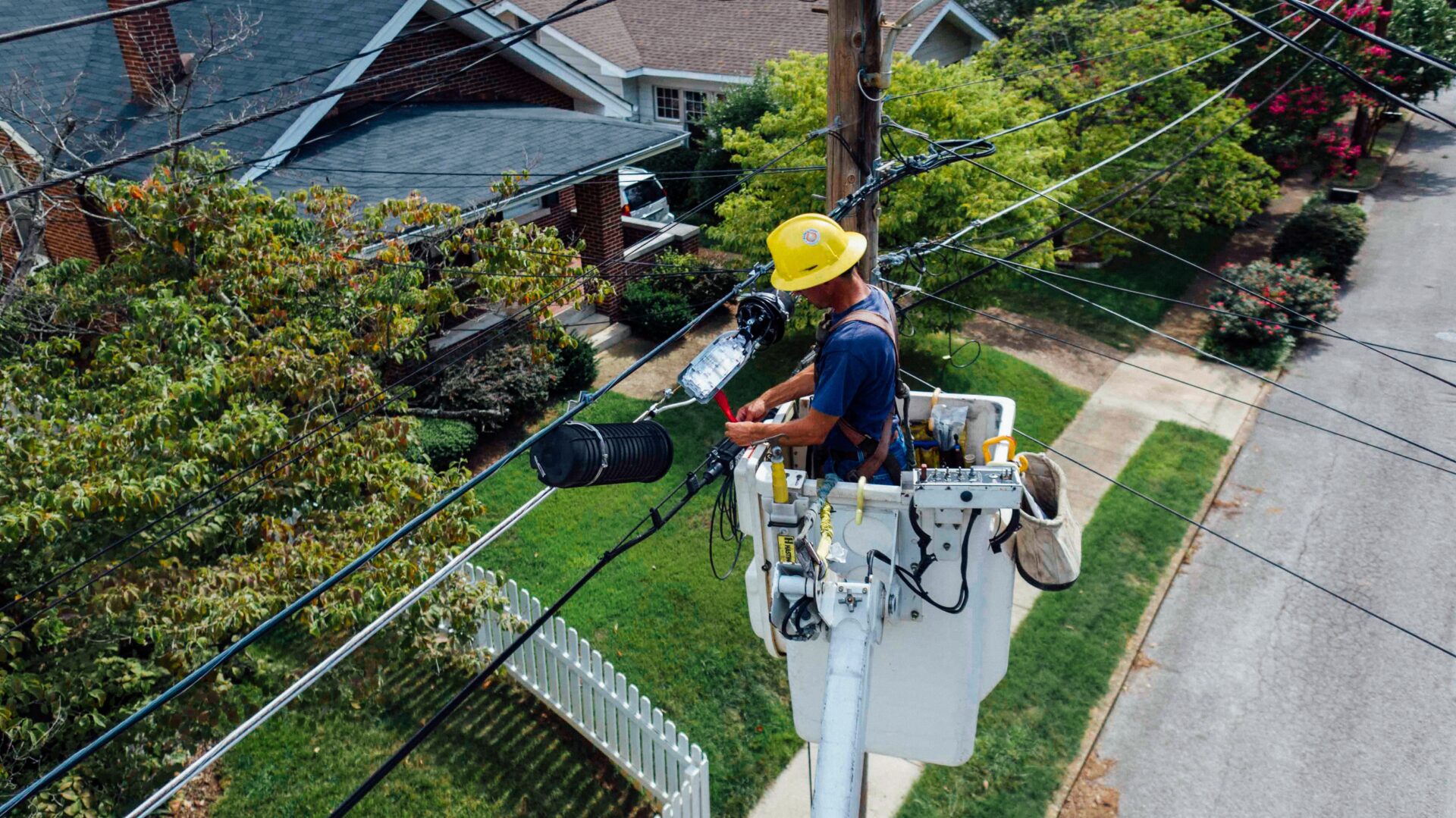
OCTOBER EMPLOYER SPOTLIGHT
Utility workers apply by October 31, 2024, and get $500 off your first month’s rent!
Schedule a tour or a time to chat with a leasing agent to find out how to get $500 off your first month’s rent on your new luxury townhome!
Limited time offer. Conditions apply. Ask a leasing agent for details.
#MYELEVATEDLIFE
Start Here to Apply Online
Tour Towns at Swift Creek today! Call, email, or ask Zoe about an IN-PERSON or INTERACTIVE VIDEO TOUR with a leasing agent. Tours are during our posted hours. You can also view 3D tours and videos of the community on our website and social media any time from the comfort of your own phone.
Click the PRICING button below your selected floor plan
Enter a move-in date
Choose your floor plan
Choose your lease term
Get your quote
Click the link in the quote to apply for your townhome
Search All Floor Plans
Towns at Swift Creek Floor Plans
*pricing is subject to change at any time
Inside Towns at Swift Creek Townhomes for Rent
Towns at Swift Creek is a community of three and four bedroom, two and three story townhomes with private driveways and attached garages for rent in Midlothian, VA. Inside, live in style with high end finishes and full size washer & dryer in each townhome. The floor plans are well-thought-out to maximize space giving you loads of storage with an extra large kitchen full of cabinets and gigantic bedroom oversized closets. The counter space in the kitchen, large rooms big enough for king size beds and sectional sofas, personal outdoor patio space, and lots of windows will make you feel right at home.
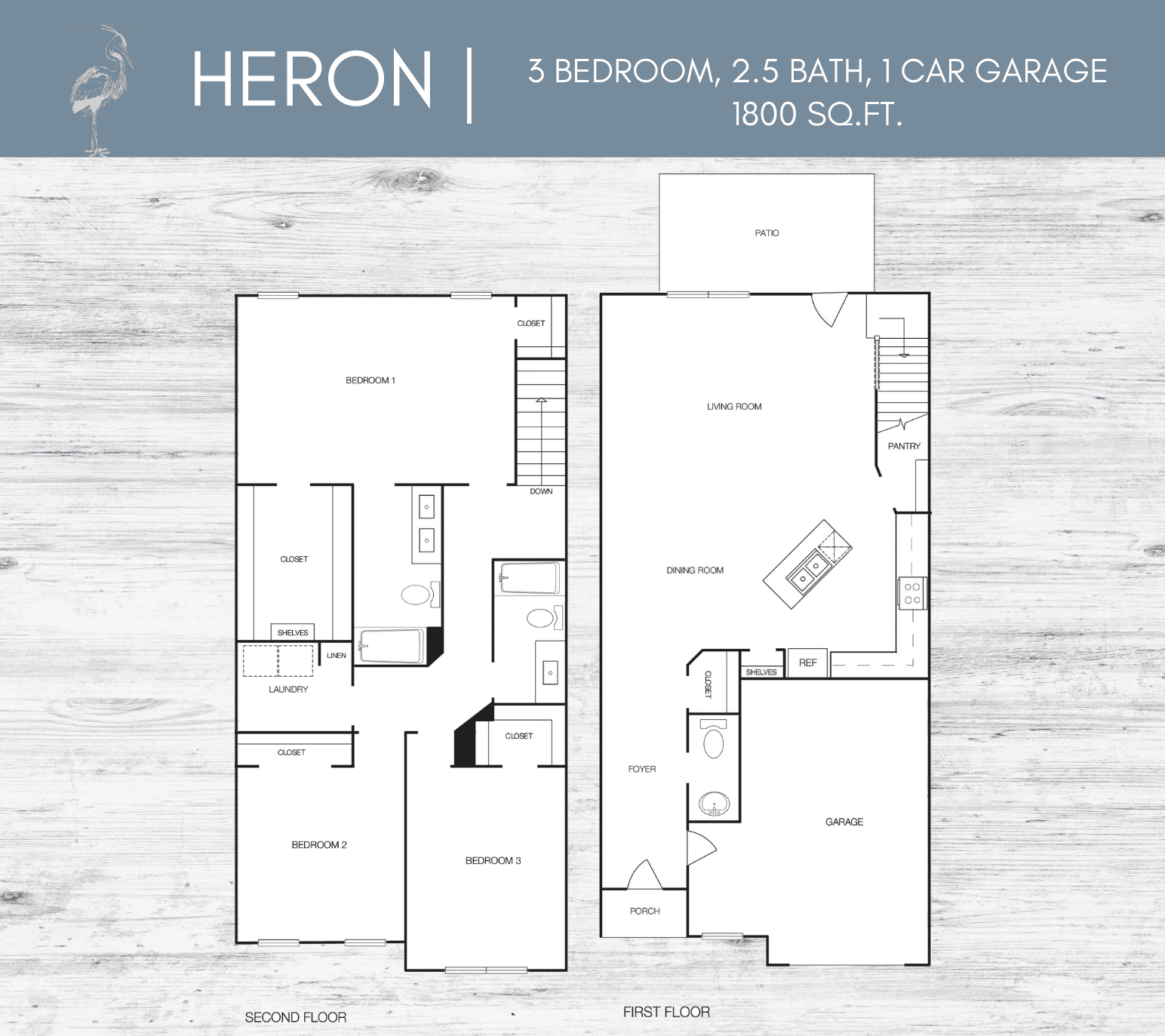
The Heron
About The Heron
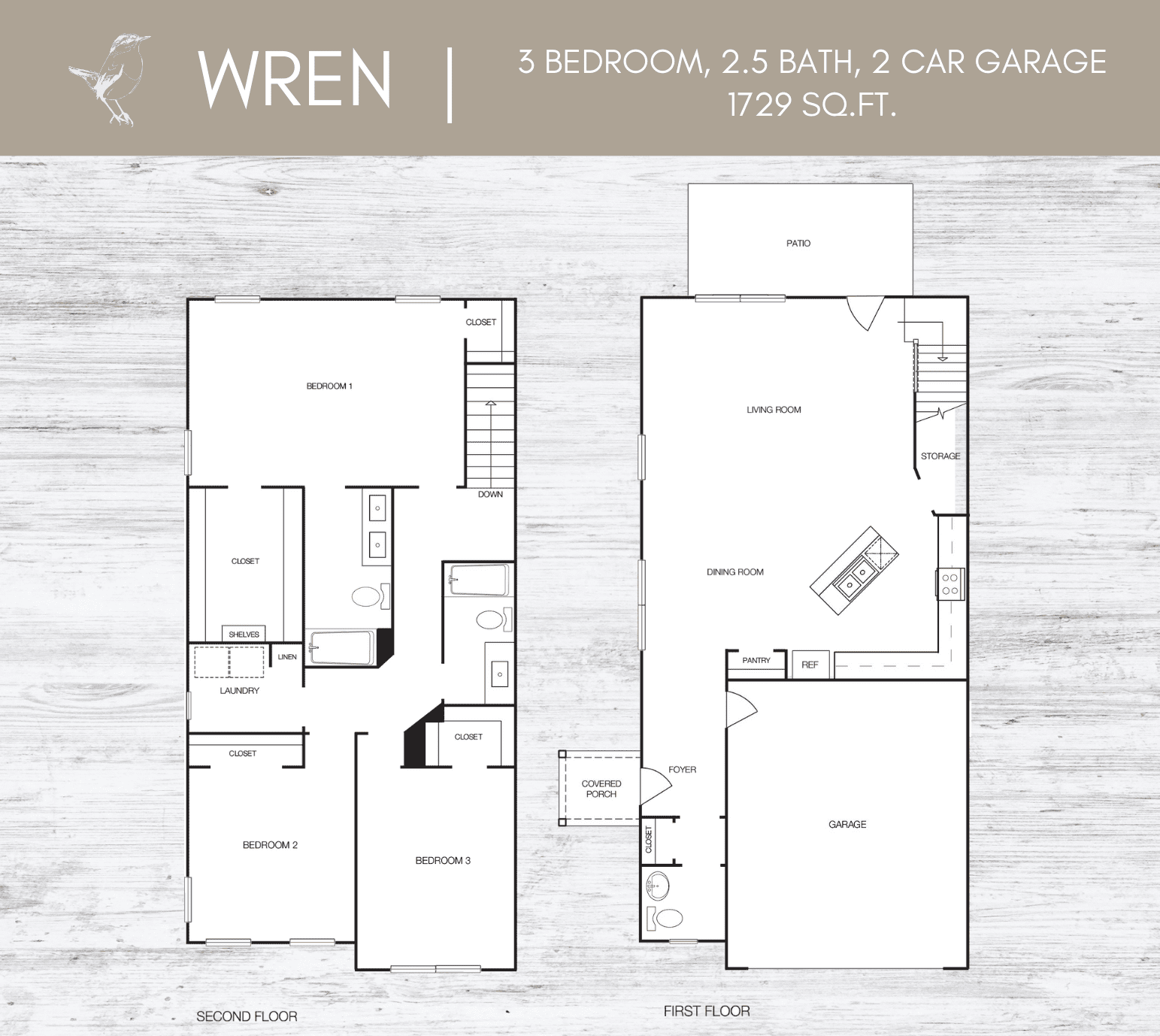
The Wren
About The Wren
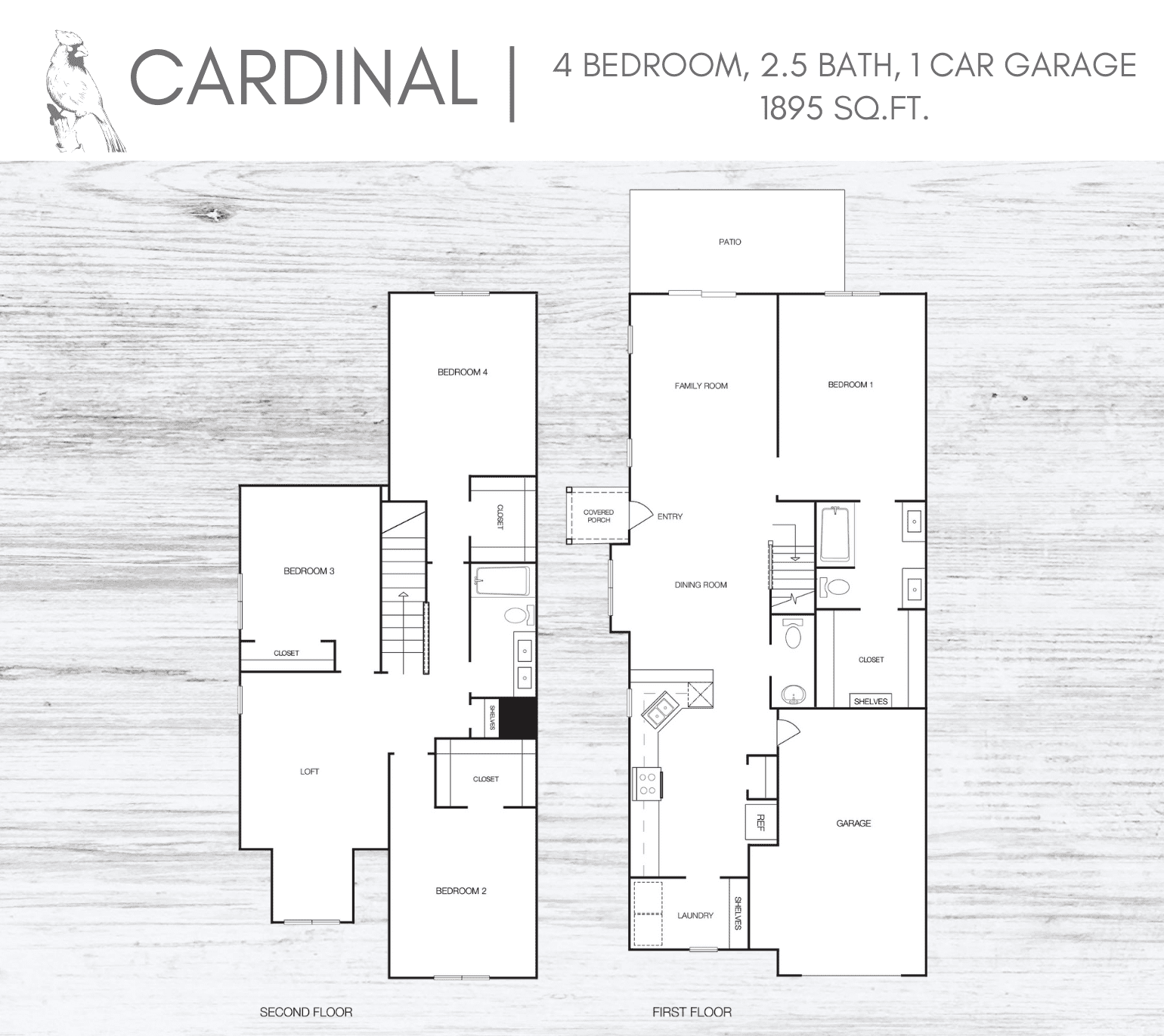
The Cardinal
About The Cardinal
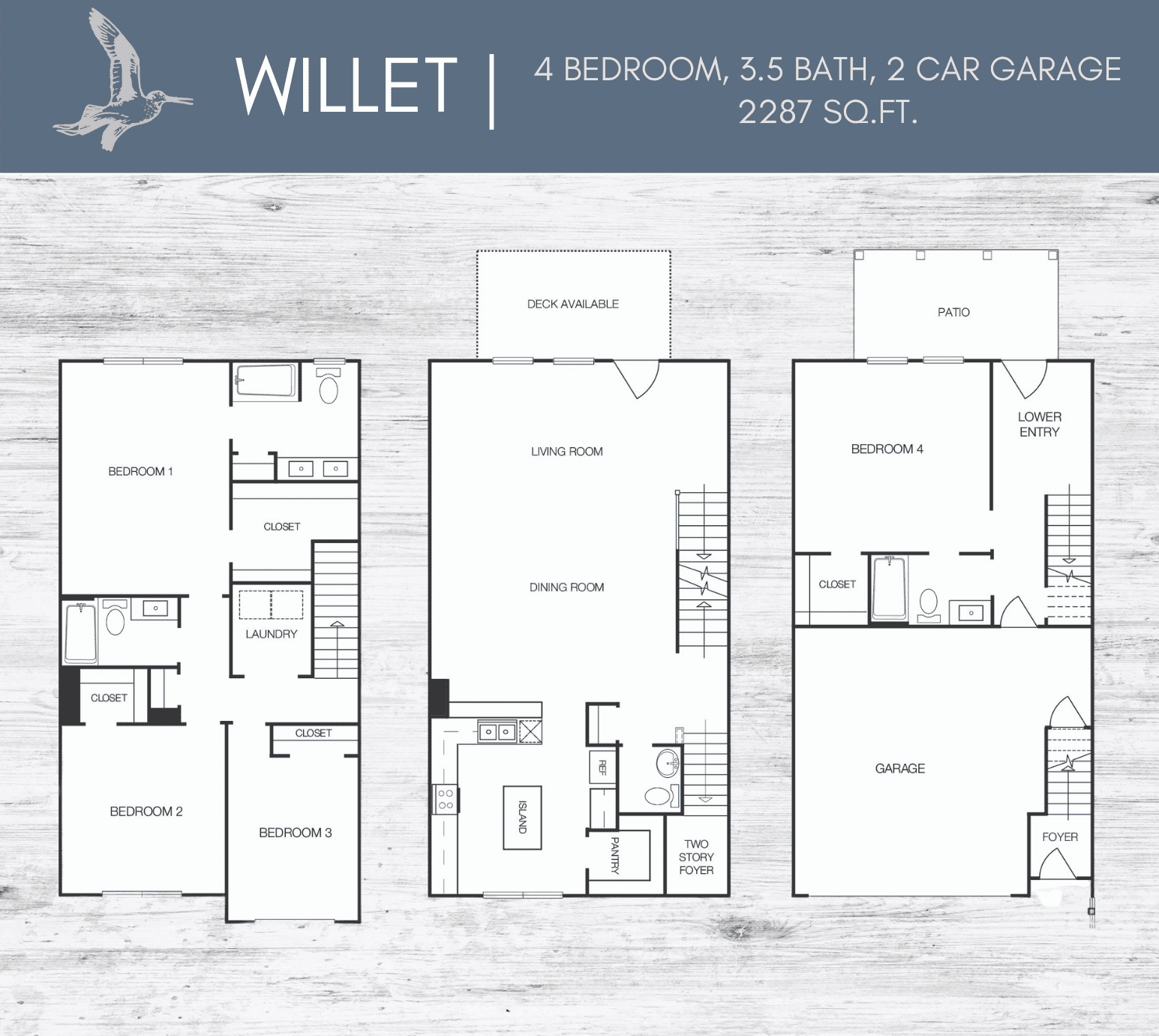
The Willet
About The Willet
Take A Look Around
Towns at Swift Creek 3D Virtual Tours
Image Gallery
Towns at Swift Creek Photos
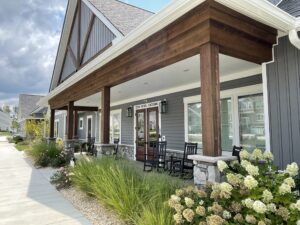
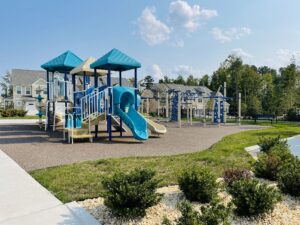

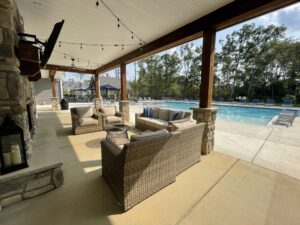
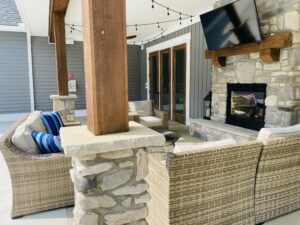
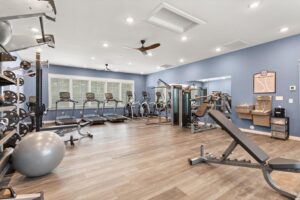
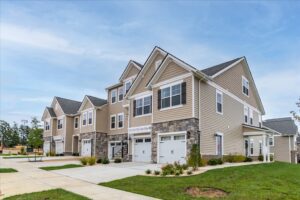
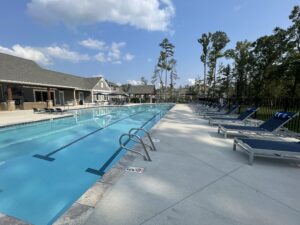
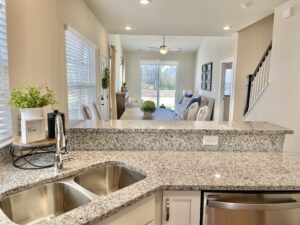
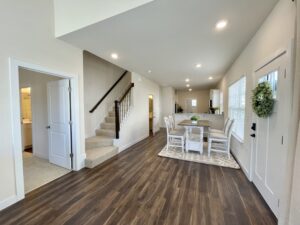
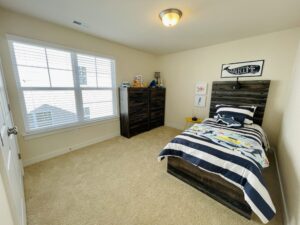
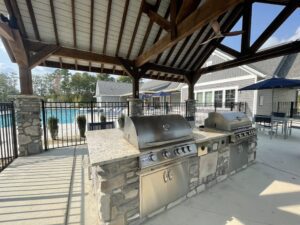
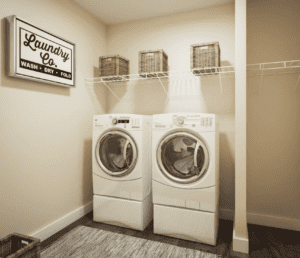
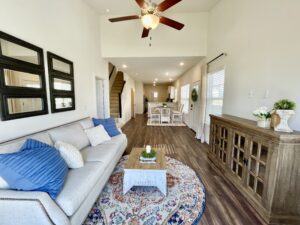
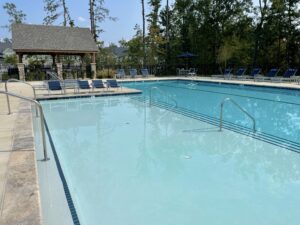
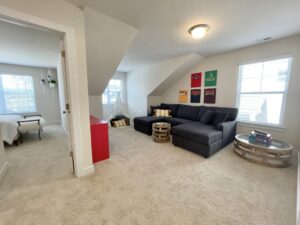
Explore Your Elevated Lifestyle
Energy efficient Townhomes at Towns at Swift Creek
What you see in these townhomes is style, but they are also energy efficient. We carefully choose products that are recycled, energy star rated, recyclable, and built to last. From the siding to carpeting to appliances, you have a well-built townhome.
Community Amenities
- Swimming Pool with Lap Lanes and Aqua Sun Deck
- Super Huge Deck with Lounge Chairs & Umbrella Tables
- Outdoor Fitness & Play Area
- Covered Outdoor Entertainment Area
- Covered Grilling Pavilion
- Fenced Dog Park
- Community Trails
- Fitness Training Strength & Tone Studio
- Media Center/Business Hub
- Social Lounge with Entertainment Kitchen
- High-Speed Wireless Internet Access
- Electronic Building Access
Townhome Features
- Oversized Attached Garage With Opener
- Private Driveways
- Schlage Smart Entry Locks
- Granite, Brushed Nickel, & Stainless Steel Finishes
- White Shaker Style Cabinets
- Impressive Kitchens With Island, Tons Of Cabinets, and Pantry.
- Deep Undermount Double Kitchen Sink With Sprayer Faucet
- Designer Wood Look Flooring & Plush New Carpeting
- Dual Primary Bathroom Vanity Sinks In ALL Townhomes
- Ginormous Walk-In Closets
- Full-Size Washer & Dryer
- Spacious & Private Outdoor Patio
- Digital Programmable Thermostat
- Pre-Wired For High-Speed Internet Connection
Bonus Extras
- 24-Hour Emergency Maintenance
- Resident Portal and Electronic Payments & Maintenance Service
- Off-Street Parking
- Driveway Trash Removal
- Electronic Entry Door Locks
- Walking Distance to Swift Creek Middle School & Clover Hill High School.
- Central to Westchester Commons and Commonwealth Center.
- Easy Access to I-288 & Powhite Pkwy.
- Close to Multiple Waterways, Cultural, & Historical Attractions
- Minutes to the Richmond Zoo, Sportplexes, Theaters, Colleges, & Universities
Facts & Figures
Find out exactly what you will need to connect and pay with your rent when you lease an apartment at Nexus.

All About Pets at Towns at Swift Creek
We’re pet people too and size doesn’t matter! This is life with pets. The community’s fenced dog run is a great place to get out the zoomies. Let’s set up a meeting with you and your pet and get you started. No Weight Or Breed Restrictions.
- 2 Pets Per Apartment Max.
Cats & Dogs Allowed. - Non-Refundable Pet Amounts:
$350 for 1 pet. $550 for 2 pets.
Monthly Pet Rent = $25 per pet.
Photo of Your Pet Required. Vet Records Required With Lease.
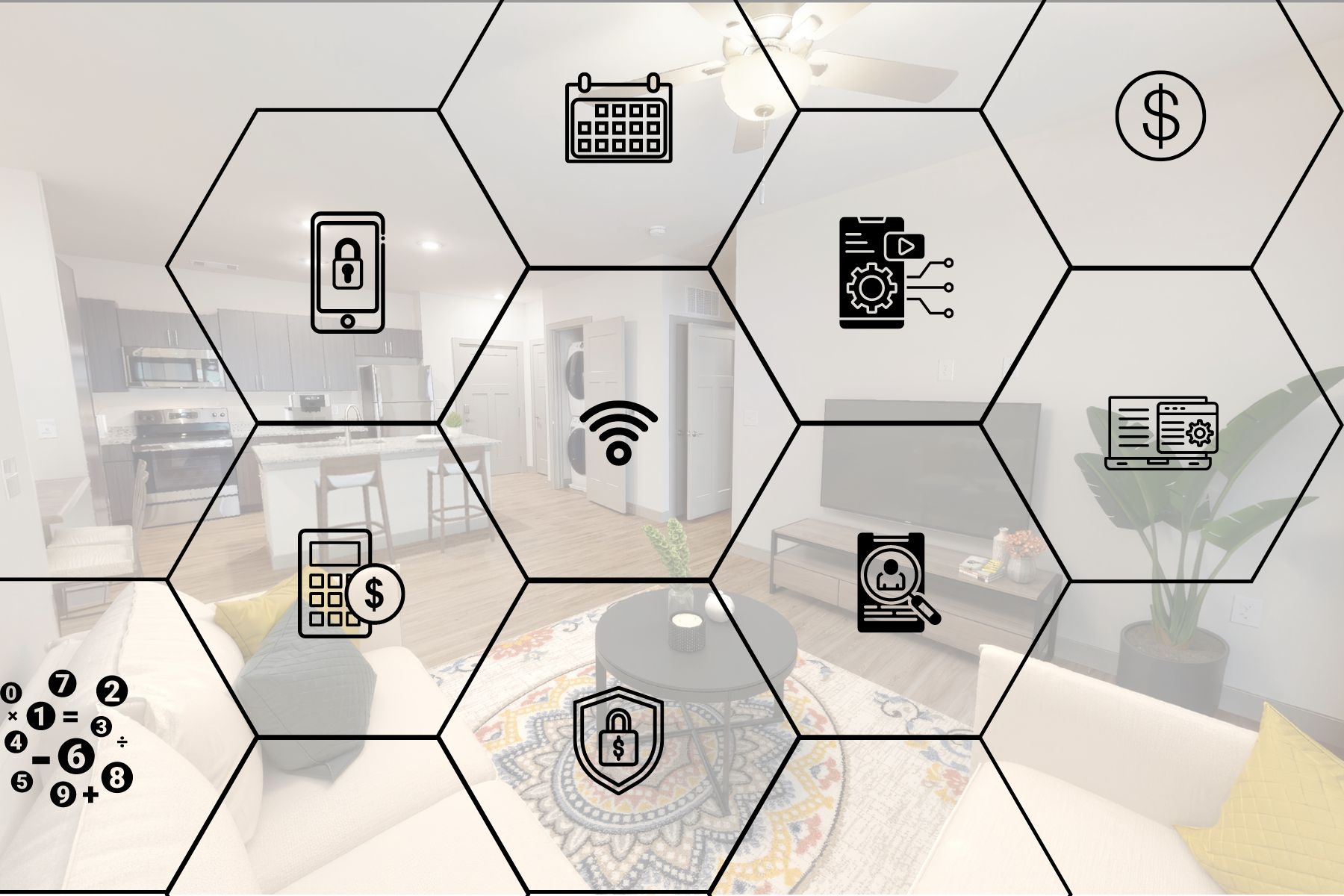
All About Applying to Rent a Townhouse at Towns at Swift Creek
- Application – Each person age 18+ needs to complete an application and be listed on the lease. Each application is $50 and covers credit, rental, and criminal background history. This is due at the time of application.
- Security Deposit – $250 is due with the application. If the application is denied this amount is refunded. If you move in, the security deposit is refundable when you move out. The final amount of the security deposit is determined by the qualifications of the application and ranges from $250 to 2 months of rent.
- Administrative Fee – There is a $199 non-refundable administrative fee. This is due by your move-in date.
All About Applying to Rent a Townhouse at Towns at Swift Creek
- Application – Each person age 18+ needs to complete an application and be listed on the lease. Each application is $50 and covers credit, rental, and criminal background history. This is due at the time of application.
- Reservation Deposit – $99 is due with the application.
- Security Deposit – If the rental application is denied the Reservation Deposit amount is refunded. If you move in, the Reservation Deposit is applied toward the Security Deposit and the applicant will pay the balance within 3 days of approval. The final amount of the security deposit is determined by the qualifications of the application and ranges from $250 to 2 months of rent.
- Administrative Fee – There is a $199 non-refundable administrative fee. This is due by your move-in date.
All About Utilities: Water, Trash Removal, Internet, and Electricity at Towns at Swift Creek
- Electricity – Residents will set up an account with Dominion Energy and pay this utility directly to Dominion Energy.
- Trash Removal – each townhome will receive a rolling tote for curbside service that has already been set up for you. Residents pay $30/month. The amount for this service will appear on your account which will be viewable when you pay your rent.
- TRASH REMOVAL: Thursday evening the trash toter is rolled out from garage to the curb of their driveway. Friday the trash truck picks up the trash toter and empties the toter. Friday afternoon the trash toter is placed back into the garage.
- RECYCLING: Recycling is a service the residents/homeowners can select on their own through Chesterfield County recycling. Call 804-748-1297 to opt in. There is an annual fee of $41 through Chesterfield County recycling. Link: https://www.chesterfield.gov/563/Curbside-Recycling
- Water/Sewer – each townhome is individually metered. Please contact Chesterfield County Water & Sewer to set up an account for your new address. You will be invoiced from and pay the county directly.
- Internet – each townhome is wired for high speed internet. Feel free to contact the provider of your choice and set up service for your new address.
All About Amenities at Towns at Swift Creek
Amenities Fee – There is a $25 monthly amenity fee. This is due with your monthly rent.
The Fitness Center saves you money on a gym membership! There’s plenty of room to do aerobics, plyometrics, pilates, kettlebells, and TRX exercises. There’s a whole row of cardio machines, strength training machines and equipment, and virtual fitness.
The Clubroom is a welcoming space to unwind on your own or reserve it to invite family & friends for a private get-together.
The swimming pool is a saltwater pool with lap lanes, tanning ledge and huge sun deck with lounge chairs and poolside WiFi. The covered outdoor lounge with TV and comfy seating is open year-round. The grills and seating are shaded by a pergola are powered by propane that makes clean-up super easy and is open year-round.
All About Amenities at Towns at Swift Creek
Amenities Fee – There is a $25 monthly amenity fee. This is due with your monthly rent.
The Fitness Center saves you money on a gym membership! There’s plenty of room to do aerobics, plyometrics, pilates, kettlebells, and TRX exercises. There’s a whole row of cardio machines, strength training machines and equipment, and virtual fitness.
The Clubroom is a welcoming space to unwind on your own or reserve it to invite family & friends for a private get-together.
The swimming pool is a saltwater pool with lap lanes, tanning ledge and huge sun deck with lounge chairs and poolside WiFi. The covered outdoor lounge with TV and comfy seating is open year-round. The grills and seating are shaded by a pergola are powered by propane that makes clean-up super easy and is open year-round.
Towns at Swift Creek is a townhome community in Midlothian, VA where you rent like you own it!
Things to do at Towns at Swift Creek
Relaxing is for indoors and out! The pool is a great place to cool off or work on speed and endurance by getting in some laps in the summer. Poolside you can watch a movie with friends under the outdoor lounge, or grill a healthy dinner. If you want fun for everyone, stroll the nature path, or play with your pup in the fenced dog park. You also have 24/7 access to a huge fitness center for both a cardio and strength workout.
Towns at Swift Creek is in the BEST location for schools, commuting, shopping, & night life
Right near Brandermill where Old Hundred Road and Kelly Green Drive meet and a short drive to downtown Richmond and west of Richmond, Towns at Swift Creek is in walking distance to Swift Creek Middle School and Clover Hill High School. Central to Commonwealth Center and Westchester Commons, Towns at Swift Creek is within reach of the best shopping, dining, and entertainment in Chesterfield County. Want to live close to it all without being in the middle of Hull Street Road traffic? Come see our easy to find community, off I-288 near Powhite Parkway or Hull Street Road.
Talk to Zoe
She’s a pretty smart bot who can answer your questions and even schedule your visit. Give it a try! Choose chat, email, call or text, or book a tour.

In the Neighborhood
Towns at Swift Creek
Midlothian, VA
If you are not familiar with the Brandermill area of Midlothian in Chesterfield County, VA, there is so much to do it will be hard to decide. Whether it’s a date night or a solo trip, you could fill your calendar with fun at breweries, live music venues, restaurants, sports activities & events, movies, shopping, and parks.
See what’s close by! You’ll find information about schools, dining, recreation, nightlife, utilities, government agencies, medical services, and more!


Towns at Swift Creek Leasing Contact Us
Contact us for more information about making your new home at Towns at Swift Creek. Visit us and ask a Leasing Help Member to show you around during office hours. Schedule your 1/1 time. By registering, you agree to Terms of Use and Privacy Policy and consent to be contacted at this phone number by text message, and/or by autodialer for any purpose, including marketing, by the property and anyone acting on their behalf. Consent not required to purchase or rent. Book a tour!
"*" indicates required fields
Follow Us On Social
Address
12224 Petrel Crossing
Midlothian, VA 23112
Phone
804-415-5805
swiftcreekleasing@boydhomes.com
Office Hours
M-F: 10AM – 6PM
Sat: 10AM – 4PM
