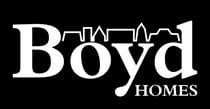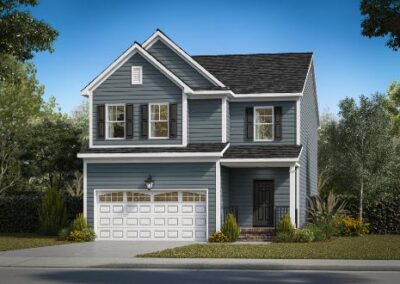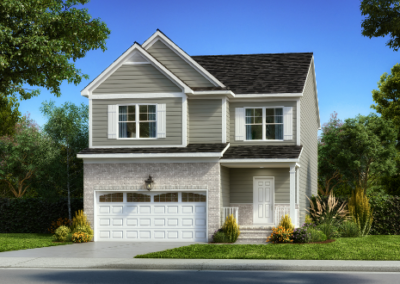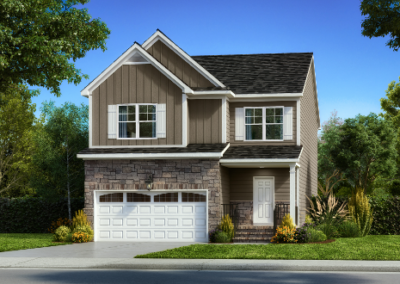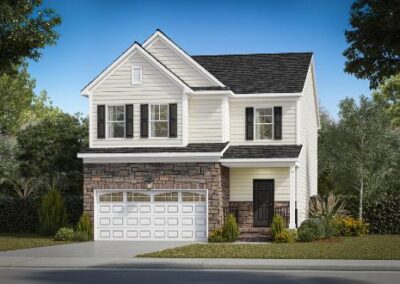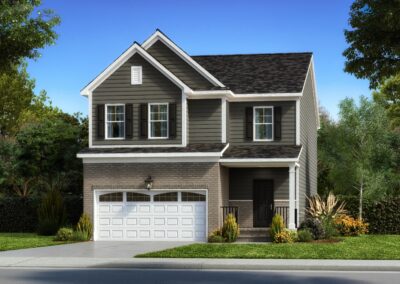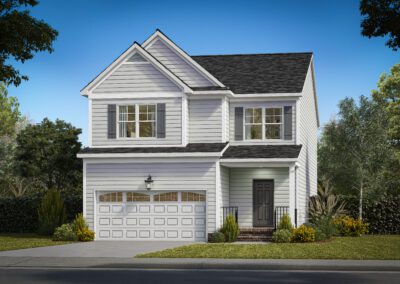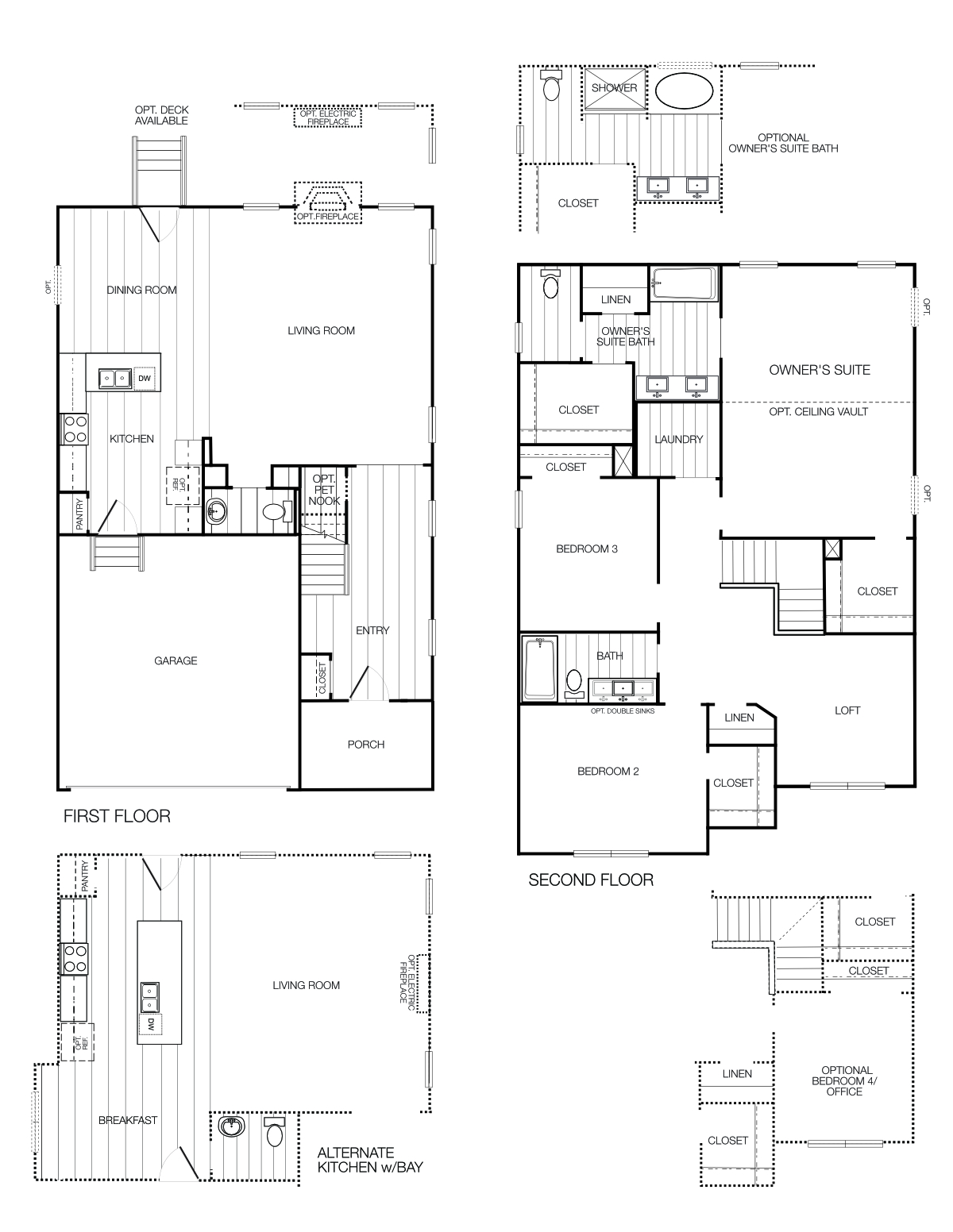Aspen Home Plan
Aspen
Starting at $404,000
3 Bedroom | 2.5 Bath | 2,151+ Sq.Ft.
This beautiful two story home features a gorgeous open 1st floor with island kitchen and a 20ft garage. The 2nd floor features 3 bedrooms, a loft, laundry room, and the hall bath. Luxury finishes like all brick porches, granite counters, and nickel finishes are standard. Load up on options and choose your own lighting, flooring, tile backsplash, and even decorative stone on the front. Contact our site agent for details on all the customizations offered to make this home truly yours.
Aspen 3D Virtual Tour
Check out the 3D virtual tour below. You will be able to “walk through” the Aspen and experience the feel of this home from the comfort of your own phone.
Aspen Furnished Home Plan with 3 Bedrooms and a Loft
Aspen Furnished Home Plan with 4 Bedrooms and Alternate Kitchen
Gallery
Get some decorating ideas or see how it looks built with some options.
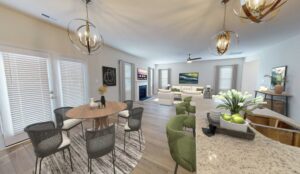
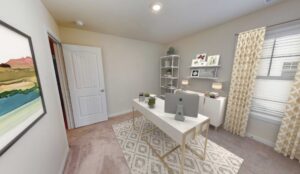
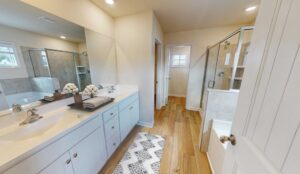
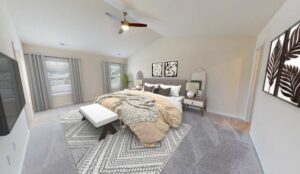
Castleton Sales Form
Castleton Sales Neighborhood page webform
"*" indicates required fields
Follow Boyd Homes on Social
Address
2905 Clifford Tower Drive
Henrico, VA 23231
Phone
804-795-1197
castletonsales@boydhomes.com
Office Hours
M-Sun: 10AM – 6PM
Call for an appointment outside of Office Hours
