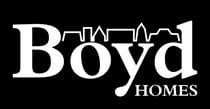New Homes For Sale
Search Homes For Sale By Boyd Homes
Building communities for 40 years, Boyd Homes is currently building brand new homes in Henrico County in Virginia.
When you start your search for a new home, consider building your future home with Boyd Homes. Is it more expensive to build new than to buy an existing home? Nope. There are quite a few benefits you will have starting with options. Wouldn’t it be nice to move into a home that already has the features and finishes you love? It’s also possible to save money on financing when you work with a preferred lender. We offer buying incentives you won’t find when you buy an existing home.
What makes Boyd Homes a premier builder? We use recycled and recyclable building products. Building green is important to us because it’s important to you. The floor plans are thoughtful, customizable, and varied so you can choose the one right for you.
Take a look around and contact an agent today!
Money Saving Specials
Limited Time Offer!
*Options are selected at time of contract. Terms and conditions may apply.
Money-Saving Programs
Save Up to $15,000 Approved Closing Costs!
Save money before you even close on your home. The savings here is normally $10,000. Take advantage of this limited time offer! Don’t fret – we’re going to help you with those costs (insert cha-ching noise here)!
- You must use our preferred lender and settlement agents.
- Limited-time offer for only approved closing costs.
- Does not include discount points, prepaid, or owner’s title insurance.
- For more details, consult our representative.
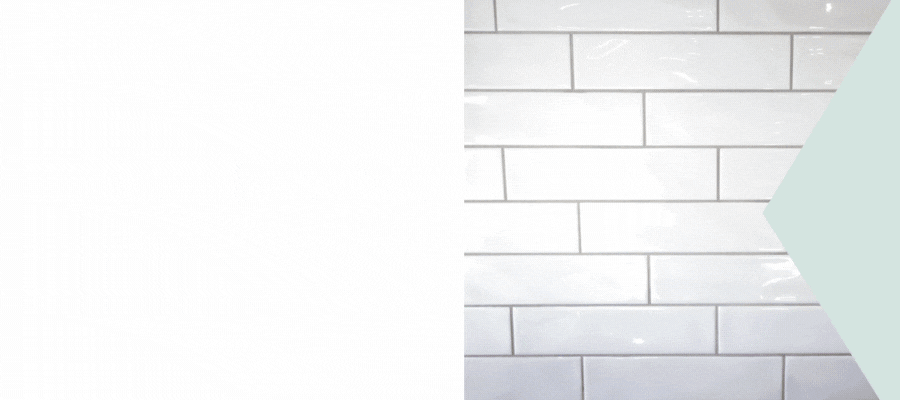
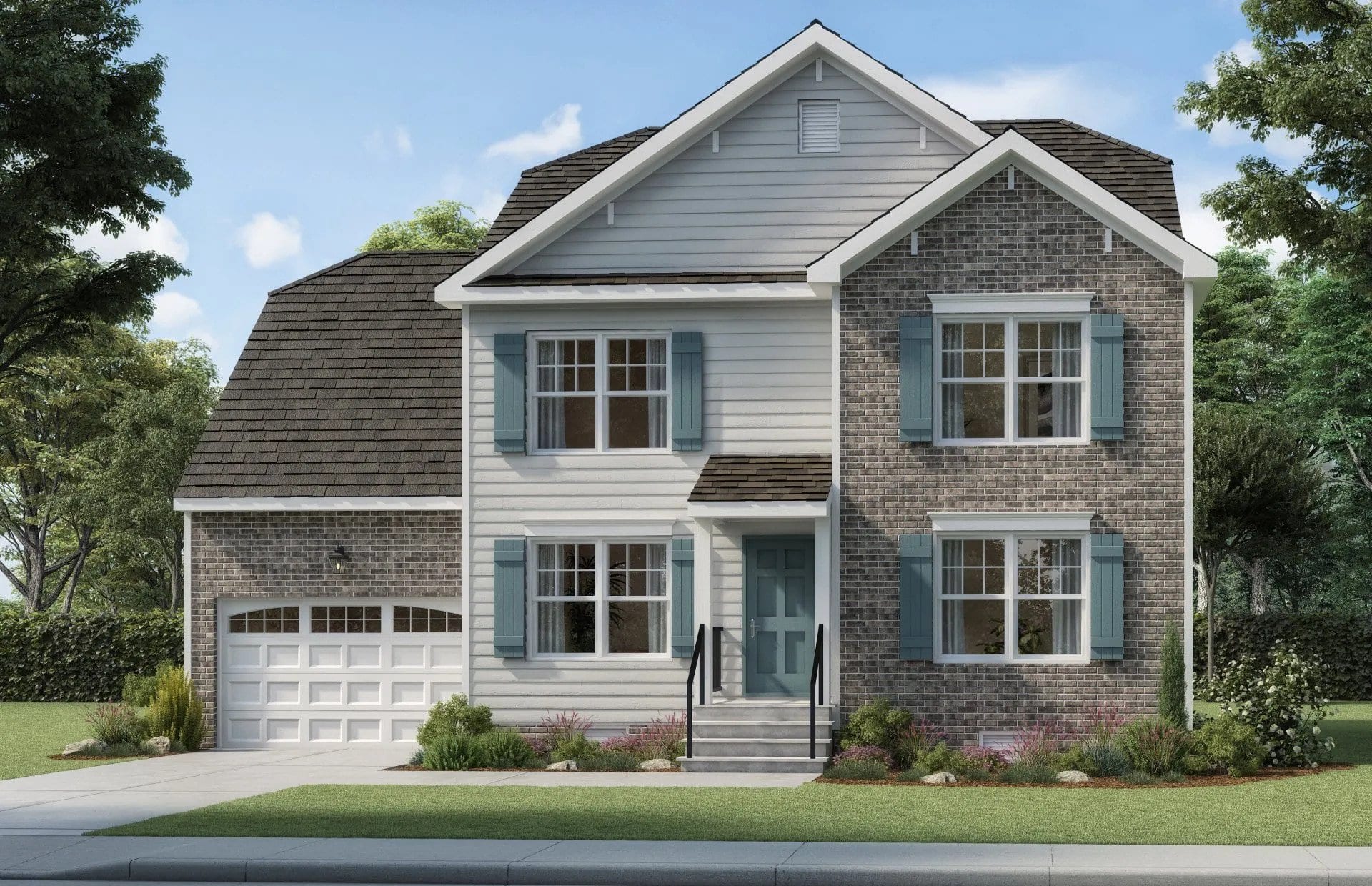
Castleton
Henrico County
Castleton is a master-planned community with homes starting from the low $400,000s. Located minutes from Downtown Richmond and both I-64 and I-295, you’ll live close to Osborne Boat Landing & Dorey Park and access the Capital Trail.
A New Section Of Lots Are Open NOW!
3-5 Bedroom Homes
2-3 Story Homes
2,169 – 2,594 Sq. Ft.
Solar PV Roof Option
Starting at $404,000

Preferred Lenders
Our Preferred Lenders have proven to provide our home buyers the best guidance and expertise throughout the home buying process. Whether you are currently in the market to buy a Boyd home now or in the future, they can help by guiding you to just the right loan for you. If you know you’re ready to buy a new home, then ask about getting pre-qualified. This way, you’ll know how much you can finance, what you will need for a down-payment, which money-saving programs you qualify for, and whether you can take advantage of credit repair guidance. Yes, they do all that!
The banking institutions we work with are solid and well-known. The people we work with have been our contacts for years. It’s worth a call.

Brendan Cooper
Senior Mortgage Loan Officer
Fulton Mortgage Company
9030 Stony Point Parkway, Suite 230
Richmond, VA 23235
Bworkman@fultonmortgagecompany.com
NMLS 325507
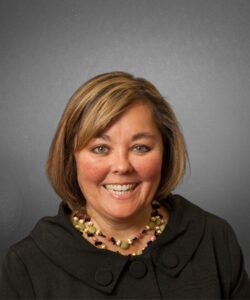
Amy Magorian
Senior Mortgage Loan Officer
Towne Bank Mortgage
4501 Cox Road
Glen Allen, VA 23060
Amy.Magorian@TowneBankMortgage.com
O 804.639.8526
NMLS 659433
Preferred Settlement Agent
With over 30 years of providing title and settlement services in the Greater Richmond area, Kensington Vanguard National Land Services, LLC’s experienced staff has demonstrated a commitment to customer service that has earned it our designation of the preferred settlement agent.
Additionally, Kensington Vanguard National Land Services, LLC has reduced settlement fees and negotiated title insurance premiums for all Boyd Homes closings, which can potentially save you thousands in closing costs. You always have the right to select your own settlement agent, but we strongly recommend that you contact BridgeTrust to discuss their services and pricing before you make a final decision.
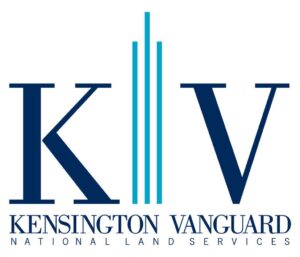
Kensington Vanguard National Land Services, LLC
Patty Stokoe
Title Settlement Coordinator
Phone #: (804) 343-3348
E-mail: pstokoe@kvnational.com
Andrew Warf
Business Development
Phone #: (804) 343-3347
E-mail: awarf@kvnational.com
Green Building Features

Energy Efficient Lighting
Our energy-efficient lighting uses and produces about 75% less energy and heat while lasting up to ten times longer.

Green Choice Water Heater
Fitted with Green Choice and National Appliances Energy Conservation Act certified and approved quick recovery water heaters.

Energy Star Certified Windows
All windows are made with low-E, high-performance, thermal double-pane glass with capillary tubes.

Recycled Drywall Materials
The drywall we use is partially made from recycled material.
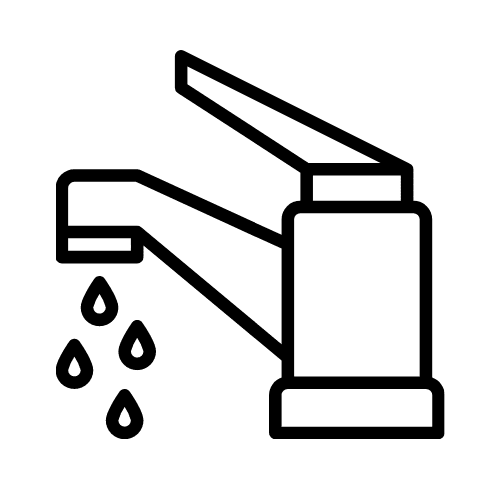
WaterSense Certified Plumbing Fixtures
With low-flow toilets and Delta shower heads & faucets, you can save up to 40% more than standard fixtures.
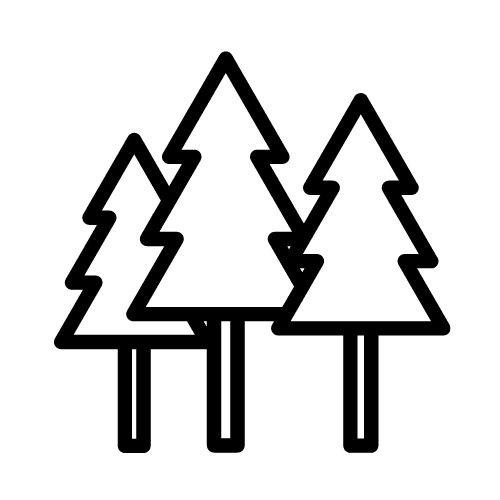
Forest Stewardship Council Certified
We source our framing materials in an environmentally responsible, socially beneficial, and economically viable manner.
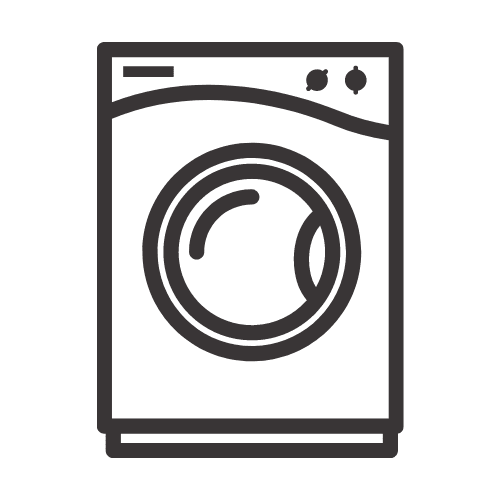
Energy Star Appliances
All homes are built with an Energy Star rated heating & cooling system. The 14 SEER system and duct work are taped and sealed reducing energy loss.

Water & Air Infiltration Resistant House Wrap
The house wrap we use is designed to allow the house to “breathe” and permits water vapors to escape.
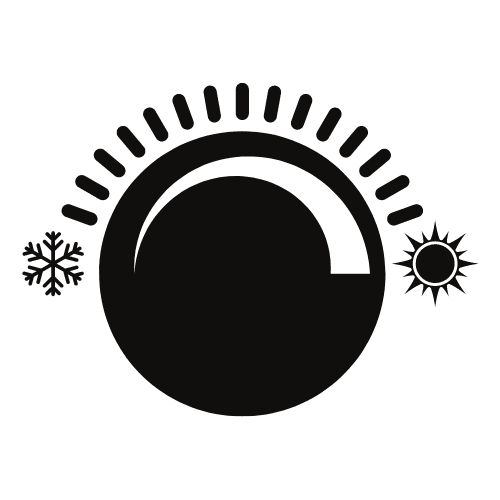
Programmable Digital Thermostat
All heating & cooling systems come with a programmable thermostat. You can make this a smart home feature!

Environmental Stewardship Program Masterbrand Cabinets
MasterBrand cabinets are certified and approved by the Kitchen Cabinets Manufactures Association’s (KCMA) Environment Stewardship Program.

'Green Label Plus' Recyclable Carpeting
Shaw Carpeting, pad, and adhesives as certified by the Carpet and Rug Institute, ensures the lowest chemical emissions possible, thus increasing indoor air quality. Shaw nylon carpeting is also a “Cradle-to-Cradle” product – it can be recycled back into the raw material to make new carpets.
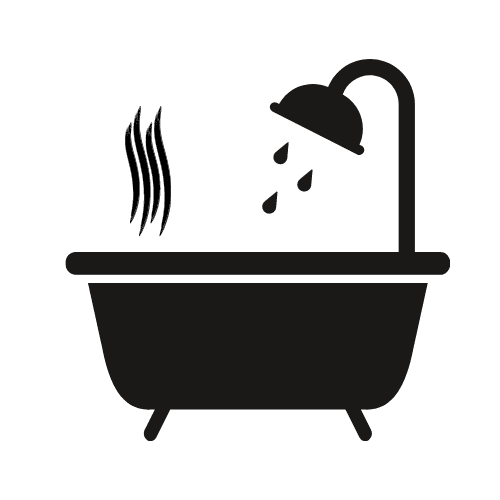
Tankless Water Heater
Castleton offers propane cooking and water heater as an option. The advantages are less needed space, superior energy efficiency, and longer life-span.
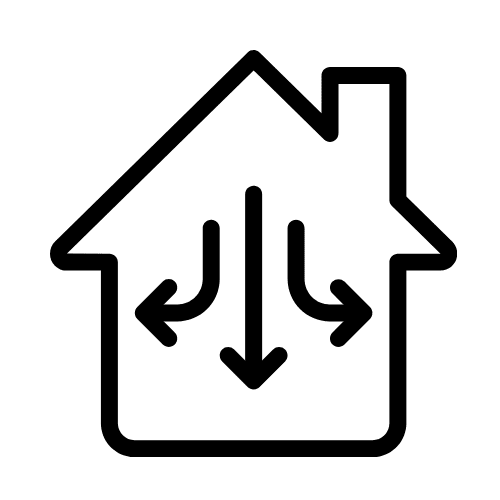
Greenguard Indoor Air Quality Insulation
This type of insulation reduces indoor air contaminates and promotes a better indoor environment.
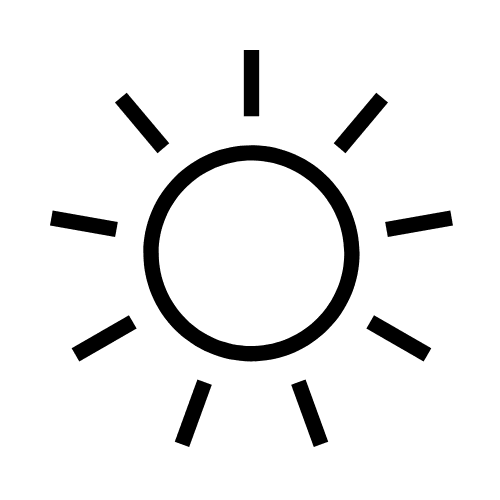
Solar PV System
Energize your home using the power of the sun! Ask about special financing to save energy & money over the life of your home. (Castleton Only)
Coming Up
We love a challenge, and there’s no denying it. One of the biggest challenges in our business process is finding that perfect piece of land, determining exactly what would be best to build there, and then communicating that to the proper people and gaining support. Lucky for us, we’re pretty good at it! (Although really, it’s not luck, it’s the knowledge and experience of the team we have in place.)
We have projects in the works from the beautiful rolling hills of Staunton, VA, to the serenity of Camden, NC, and many spots in between. Take a look below at some of the projects we have waiting in the wings.
Contact Us
"*" indicates required fields
