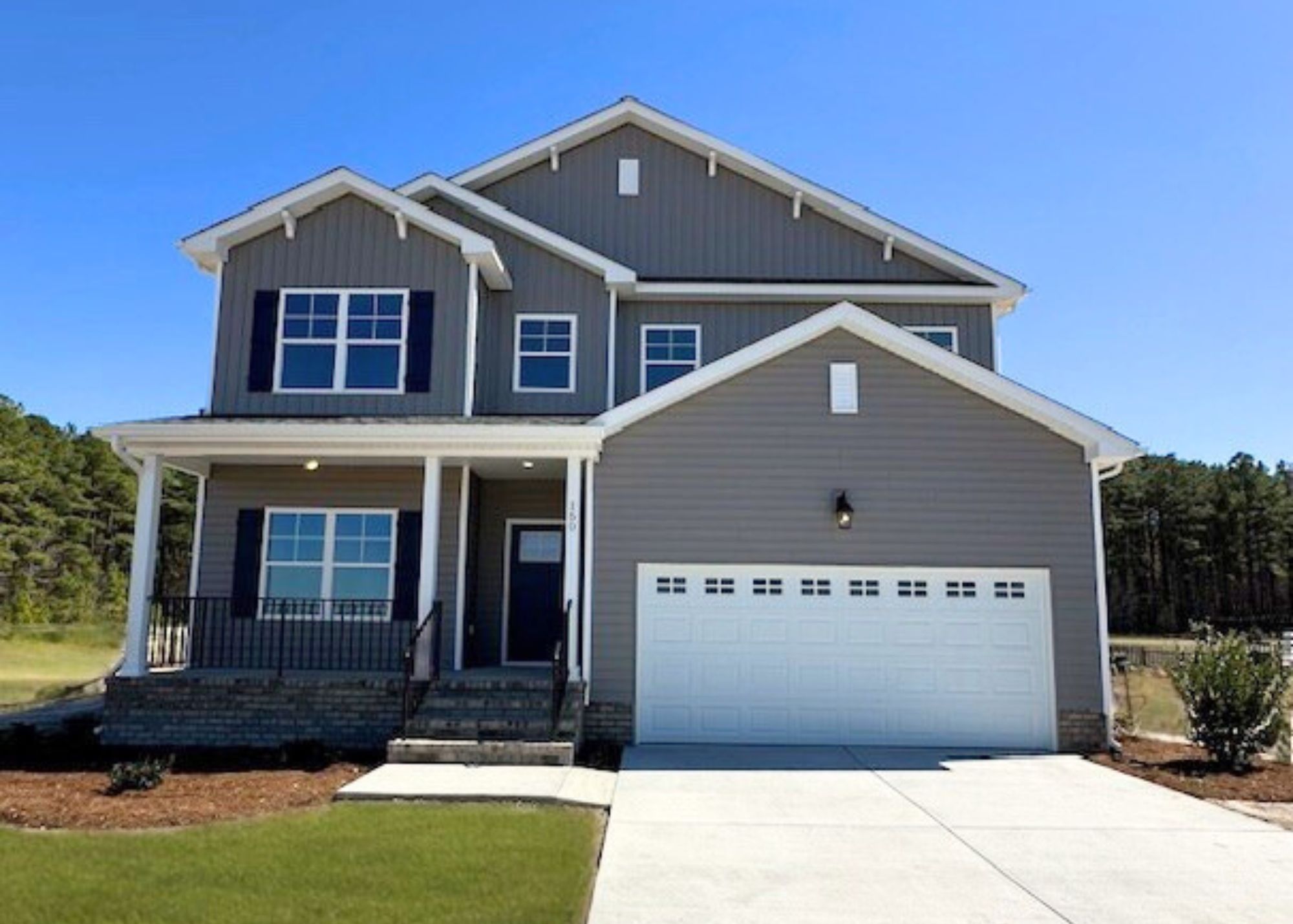
Quick Move-In – 30 Day Closing!
We’ve carefully chosen energy efficient, recycled, and recyclable modern products. This home is built with energy star rated appliances, tankless water heater, and includes a garage door opener. All new homes built by Boyd Homes are covered by a 1 year construction warranty and National 2-10 Home Buyers Warranty.
Contact our site agent to purchase this home!
Camden Plantation
Elmsted
Lot 4 | $549,900
150 McPherson Road South Mill, NC 27976
- Bright and Cozy Sunroom
- Owner’s Suite Vaulted Ceiling
- Owner’s Suite Bathroom with Soaking Tub and Tile Shower with Glass Enclosure
- 1st Floor Full Bath
- 12’x16′ Composite Deck
- 12’x10′ Screened Porch
- Crown Molding
- Extra Large Second Floor Loft
- Convenient Second Floor Laundry Room
|
🛌 4 Bedroom |
🛁 3 Bath |
📐 2,594 Sq.Ft. |
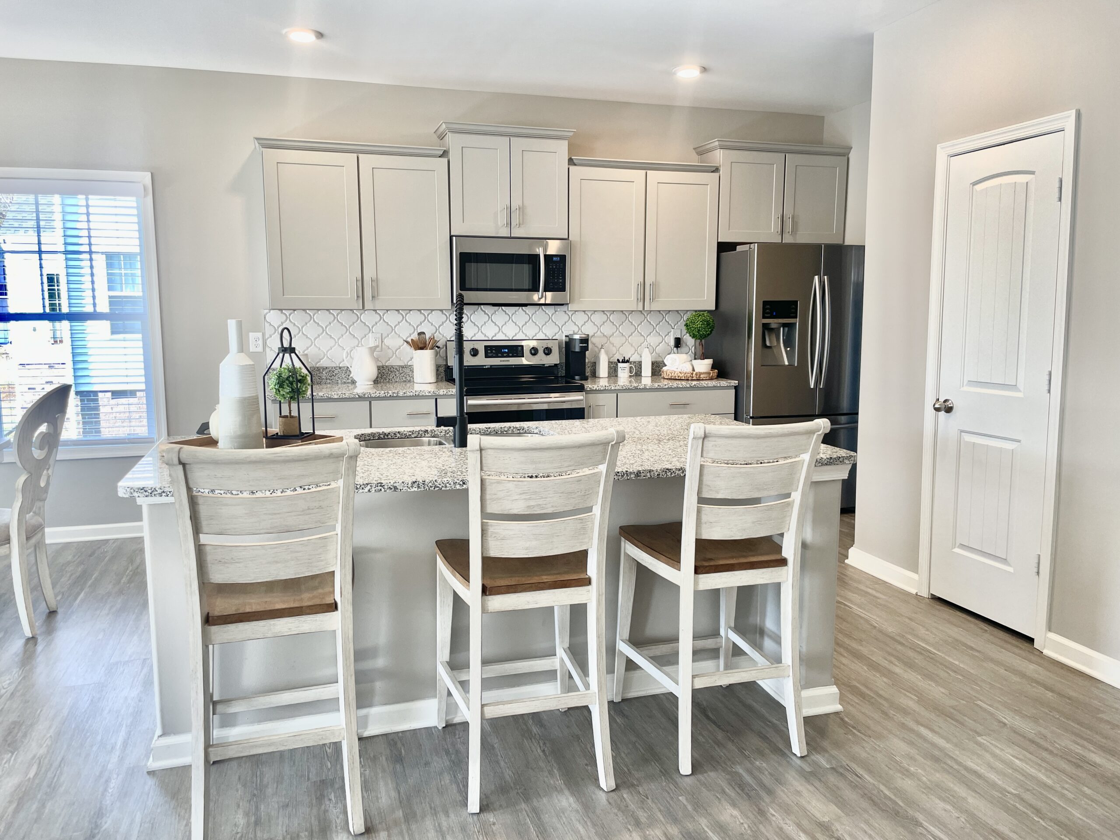
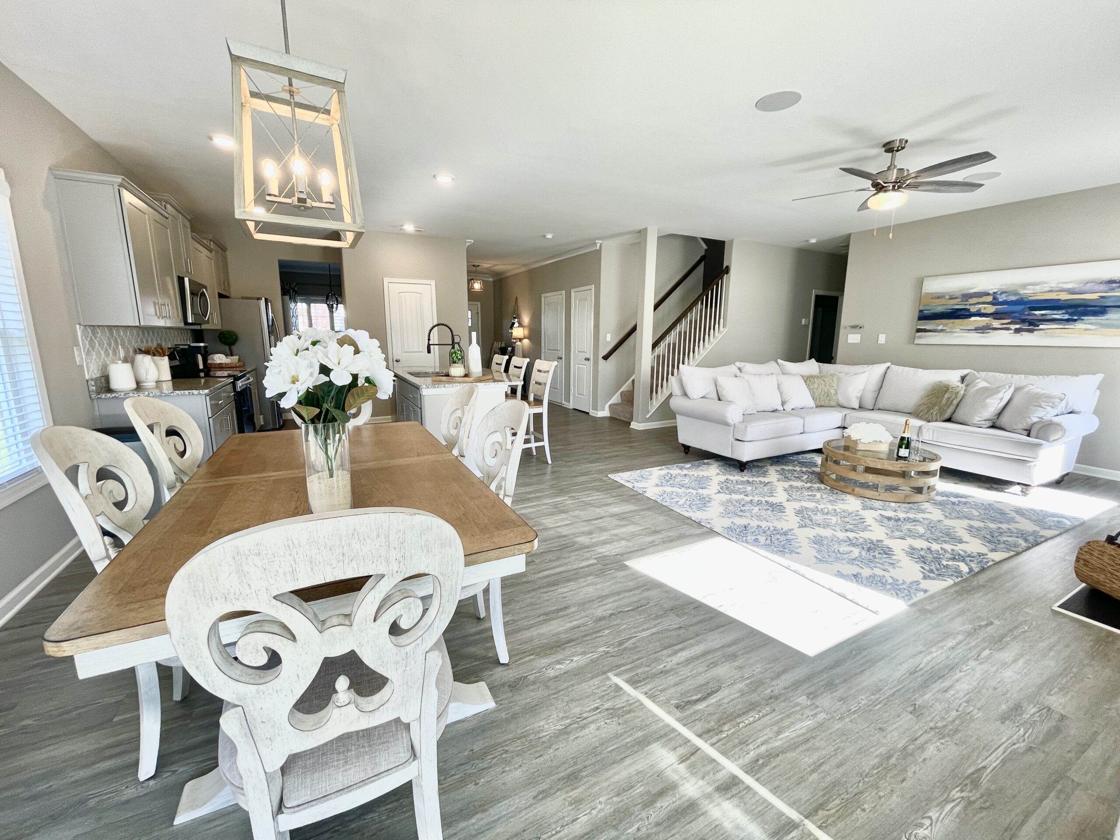
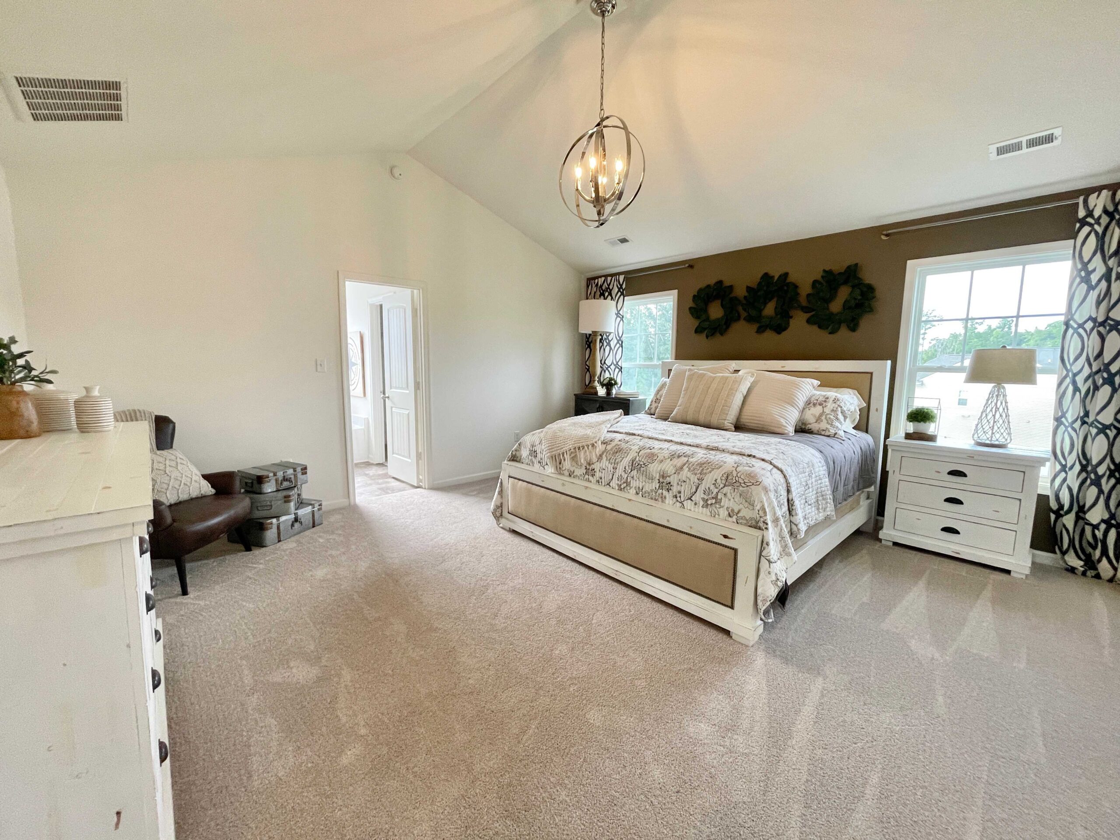
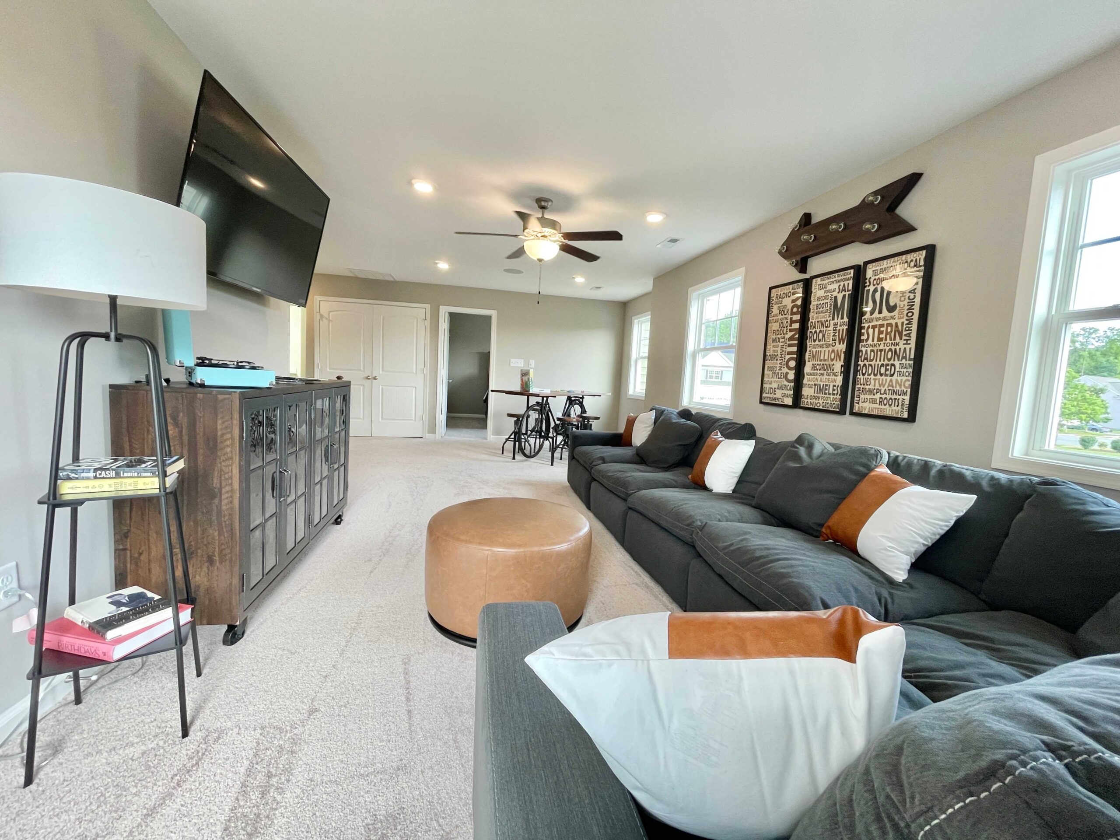
Get Up To $10k in Closing Costs!*
Ask a Preferred Lender for more ways to $ave!
*For a Limited Time Only
Tour This Home:
📞 202-980-1945
newhomesales@boydhomes.com
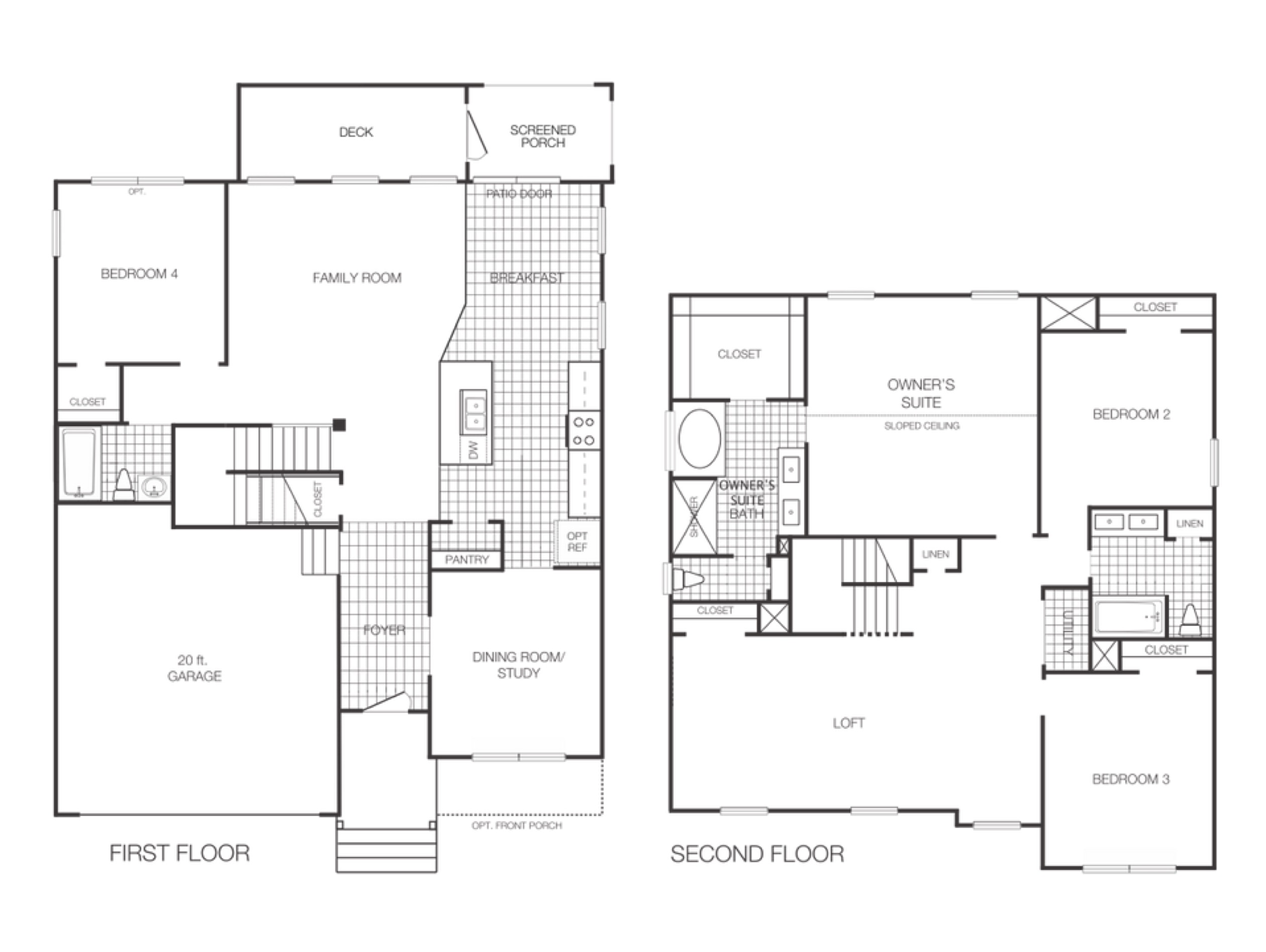
It’s a Good Time To Buy a Home in South Hills, NC.
Boyd Homes makes home buying easy. This Elmsted is such a great floor plan for someone who wants a first floor bedroom option. Our most popular home style is filled with features like gorgeous plank flooring, large, open second-story loft, vaulted primary suite, light-filled-rooms, elegant lighting and finishes, and screened porch with deck.
South Hills, NC is between Chesapeake, VA and the Outer Banks. The location is great for outdoor enthusiasts who still need to be within a 45 minute drive to work.
This home is available to buy TODAY! Make an appointment to see it in person and talk to an agent who can put you in touch with a preferred lender. There are many different financing options and working with a preferred lender SAVES YOU MONEY! You could get up to $10,000 off closing costs on this home. Call the agent to schedule a tour. It’s as easy as clicking the button.
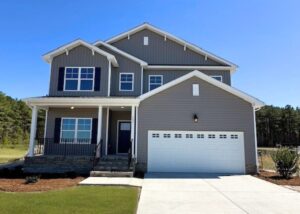
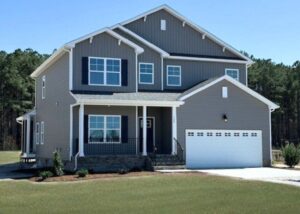
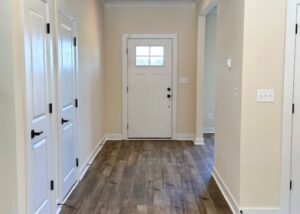
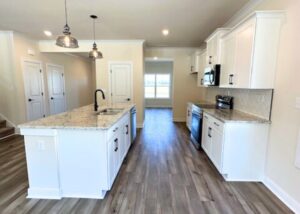
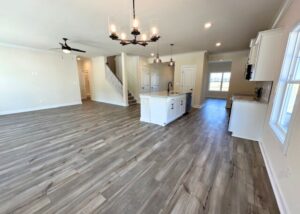
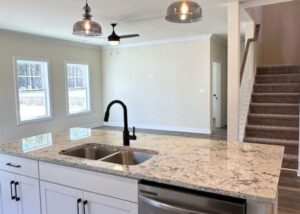
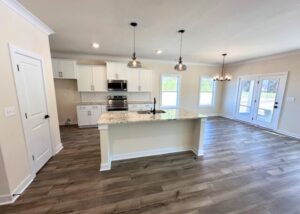
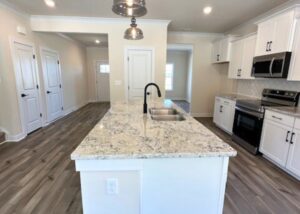
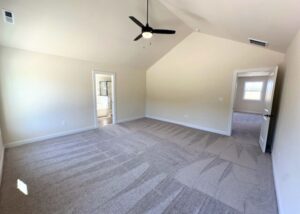
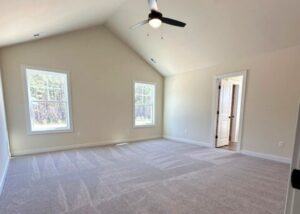
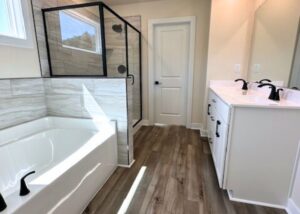
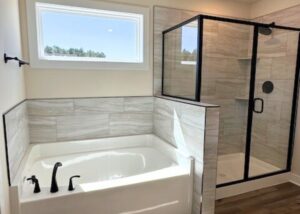
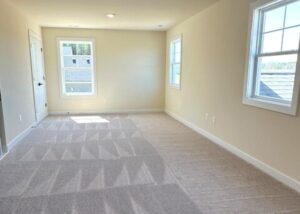
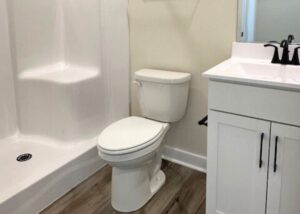
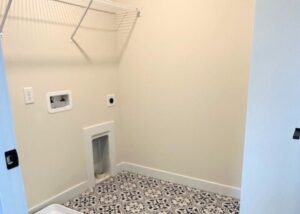
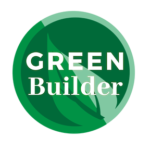
544 Newtown Road Suite 128 Virginia Beach, VA 23462
Prices, terms and conditions are subject to change without notice. Elevation Is a representation of this home. Builder reserves the right to position home on each lot.

v 03192025
![]()
