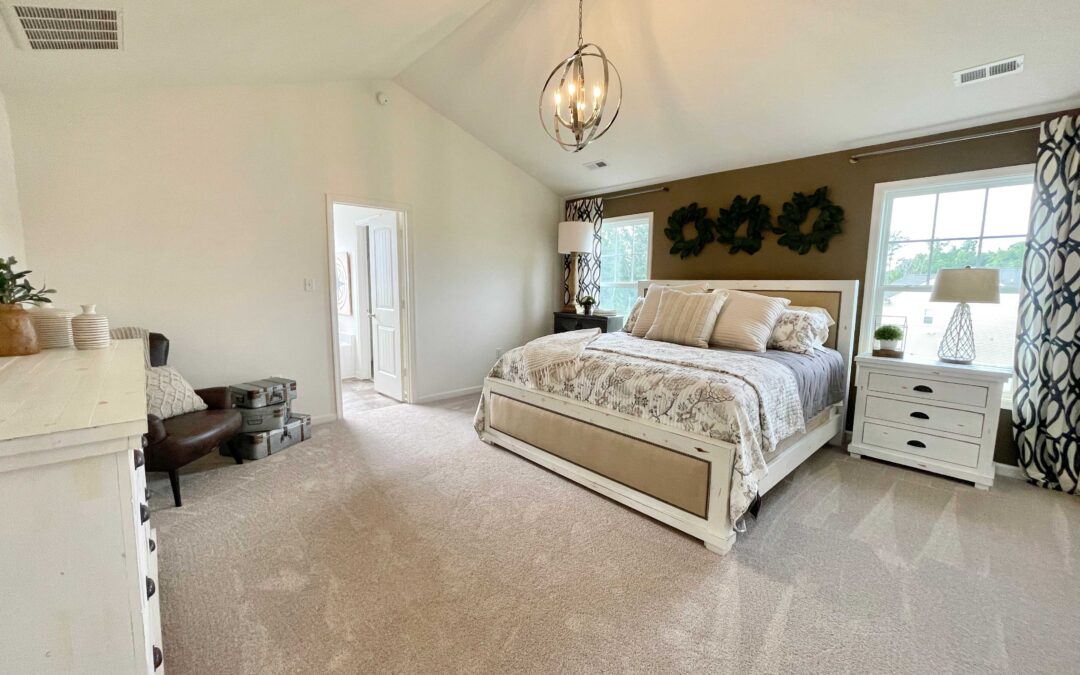Finding a home that truly fits your lifestyle isn’t just about the location—it’s about the layout. In Virginia, homebuyers are adjusting their preferences from traditional old-school charm to new construction homes that offer features tailored to modern, economical living, like designs with two owner’s suites. These homes cater to households with diverse needs, offering a unique balance of privacy, comfort, and practicality.
Boyd Homes Semi-Custom Homes
Our gorgeous Boyd Homes communities offer you the chance to start fresh, with thoughtfully designed layouts, state-of-the-art features, and the ability to personalize your space. Whether you’re a first-time buyer or upgrading to meet your lifestyle’s evolving needs, Boyd Homes has something for everyone.
Two Owner’s Suites: The Feature You Didn’t Know You Needed
Home layouts that create a natural separation between shared areas and private quarters make it easier for larger households to coexist without feeling crowded. The design maximizes usable square footage, giving homeowners more flexibility to arrange their living spaces to suit their lifestyle.
Boyd Homes offers two layouts that are perfect for multigenerational living. Having two owner’s suites under one roof offers a level of convenience and comfort rarely seen in traditional floor plans. These suites are more than just oversized bedrooms—they’re private retreats within the home that include en-suite bathrooms, walk-in closets, and ample room to relax. Whether you’re related or just roommates, this feature ensures everyone has their own space.
A Perfect Fit for Families Who Stick Together
For families that embrace multigenerational living, these homes are a game changer. With two distinct owner’s suites, parents, grandparents, adult children, friends, or roommates can live together while maintaining their own independence. This arrangement fosters connection while eliminating many of the challenges that come with sharing a home. It’s a seamless solution for households that value togetherness but appreciate personal space.
More Privacy, More Flexibility
Privacy is a cornerstone of harmonious living. Whether there’s a parent who needs a quiet space to unwind or a young adult roommate or renter juggling work and social life, these home layouts allow everyone to carve out their own space, leading to a more peaceful coexistence. Another standout feature of homes with two owner’s suites is their adaptability. As your household grows or life plans change, the layout can evolve with you. A second owner’s suite could serve as a guest room today, a home office tomorrow, or a caregiver’s room down the road. This kind of flexibility ensures your investment lasts, no matter what stage of life you’re currently in.
A Smart Financial Move, Designed with Accessibility in Mind
Homes with two owner’s suites offer more than just practicality—they’re also a savvy investment. As demand for multigenerational living solutions increases, communities with flexible layouts are becoming highly sought after. This means that, should you ever decide to sell, your home will likely appeal to a broad range of buyers, potentially boosting its resale value.
For homeowners planning ahead, the inclusion of a main-level owner’s suite offers significant advantages. This feature makes the home more accessible for older relatives or individuals with mobility concerns. By eliminating the need for stairs, these homes provide a long-term solution that ensures comfort and safety for everyone.
Conclusion
Homes with two owner’s suites are redefining what it means to live comfortably. In Richmond, VA, these homes offer a practical and stylish solution for multigenerational households, providing the space, privacy, and flexibility needed to support a variety of living arrangements. Whether you’re planning for today or thinking ahead to the future, these homes are built to keep your household connected while giving everyone the independence they deserve. Buying a new construction semi-custom home by Boyd Homes gives you the ability to make it your own. From selecting flooring and upgrades to tweaking the layout, you can design a space that reflects your household’s lifestyle and caters to your specific needs. This customization ensures your home isn’t just a place to live—it’s a place to thrive for years to come.
Ready to find a home that grows with you? Check out the Elmsted and Randolph floor plans at Castleton in Henrico, VA.


